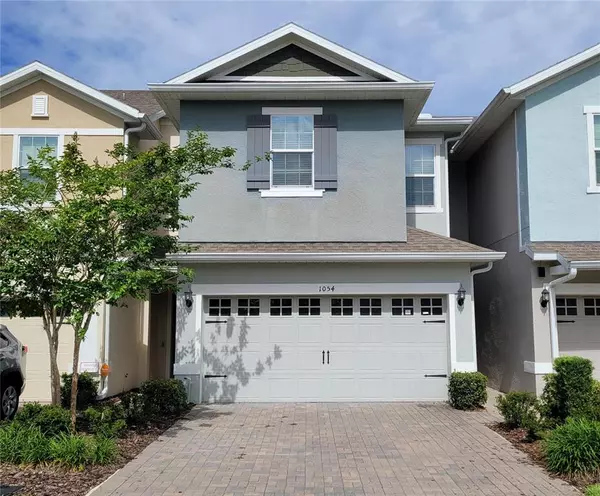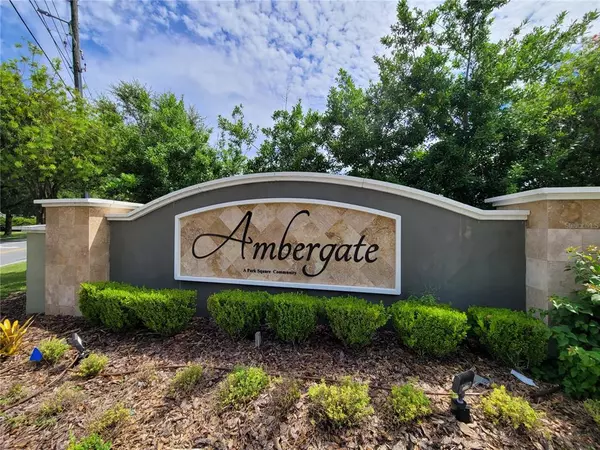For more information regarding the value of a property, please contact us for a free consultation.
1054 CAPITOL HILL CT Apopka, FL 32703
Want to know what your home might be worth? Contact us for a FREE valuation!

Our team is ready to help you sell your home for the highest possible price ASAP
Key Details
Sold Price $328,000
Property Type Townhouse
Sub Type Townhouse
Listing Status Sold
Purchase Type For Sale
Square Footage 1,627 sqft
Price per Sqft $201
Subdivision Ambergate
MLS Listing ID O6027684
Sold Date 07/26/22
Bedrooms 3
Full Baths 2
Half Baths 1
Construction Status Inspections
HOA Fees $130/mo
HOA Y/N Yes
Originating Board Stellar MLS
Year Built 2017
Annual Tax Amount $2,827
Lot Size 2,613 Sqft
Acres 0.06
Property Description
Stunning townhouse in Apopka, built by Park Square Homes. This home is vacant and ready for a quick move in. Close to 436 and 441 with easy
access to 414 and 429 and Interstate 4. This townhouse boasts granite counter tops, 42" cabinets with crown
molding and stainless steel stove, microwave and dishwasher in the kitchen. The Master suite features a tray ceiling in the master bedroom and
ceramic tile lines the master shower. 17" Ceramic tile in all wet areas, and blinds on all the windows.
Paver
driveways and sidewalks give a level of distinction to the homes. The Master Suite features a large walk-in closet and a dual sink vanity in the master bath. The Nook features French doors onto the
rear paver patio with privacy panel. The finished area under the stairs is
perfect for storage.
Location
State FL
County Orange
Community Ambergate
Zoning P-D
Interior
Interior Features Other
Heating Central
Cooling Central Air
Flooring Carpet, Ceramic Tile
Fireplace false
Appliance Dishwasher, Disposal, Electric Water Heater, Microwave, Range, Refrigerator
Exterior
Exterior Feature Irrigation System, Rain Gutters
Garage Spaces 2.0
Community Features Deed Restrictions, Park, Playground
Utilities Available Public
Roof Type Shingle
Attached Garage true
Garage true
Private Pool No
Building
Story 2
Entry Level Two
Foundation Slab
Lot Size Range 0 to less than 1/4
Sewer Public Sewer
Water Public
Structure Type Stucco
New Construction false
Construction Status Inspections
Others
Pets Allowed Yes
HOA Fee Include Other, Trash
Senior Community No
Ownership Fee Simple
Monthly Total Fees $130
Membership Fee Required Required
Special Listing Condition None
Read Less

© 2025 My Florida Regional MLS DBA Stellar MLS. All Rights Reserved.
Bought with EXP REALTY LLC


