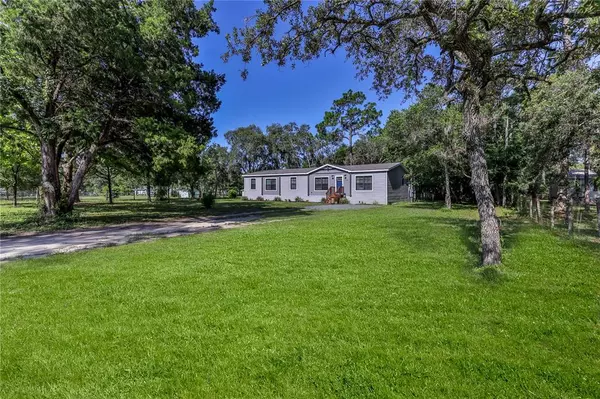For more information regarding the value of a property, please contact us for a free consultation.
7131 ALBERTA ST Brooksville, FL 34604
Want to know what your home might be worth? Contact us for a FREE valuation!

Our team is ready to help you sell your home for the highest possible price ASAP
Key Details
Sold Price $297,000
Property Type Manufactured Home
Sub Type Manufactured Home - Post 1977
Listing Status Sold
Purchase Type For Sale
Square Footage 1,790 sqft
Price per Sqft $165
Subdivision Potterfield Garden Ac - J
MLS Listing ID W7846927
Sold Date 08/11/22
Bedrooms 4
Full Baths 2
Construction Status Appraisal
HOA Y/N No
Originating Board Stellar MLS
Year Built 2020
Annual Tax Amount $1,907
Lot Size 1.000 Acres
Acres 1.0
Property Description
New to the market. This is your chance to own a 4-bedroom, 2-bedroom, home in highly sought-after Brooksville. This Clayton, Amelia mobile home model was built in 2020, and has 1790 square feet of living space under roof. The Amelia model is know for having gorgeous "Modern Farmhouse" finish work and fixtures throughout. Come through the front door and you will notice a large formal living area or flex space. It can be set up as a dining area, study, family room, or however you see fit. Stunning hard floors throughout the entire home. The kitchen has beautiful white cabinets, stylish laminate counter tops with a stainless farm house sink and a matching stainless Frigidaire appliance package. The oversized laundry/mudroom has built in storage, bench, and coat rack.The spacious master suite has a walk-in closet, while the master bath has wooden cabinets, dual sinks, a large soaking bath tub and a walk-in shower. The split bedroom floor plan is highly sought after. Bedrooms 2, 3 and 4 are spacious with large closets, and the 2nd bathroom has a tub and shower combo. From the dining room you can open the large glass sliding doors and walk into beautifully wooded back yard. The property is on a beautiful full acre that is surrounded with oak trees. The back yard is fenced with "farm fence" for pets and privacy, as well as a large newer wooded shed. Close to all area amenities such as shopping, schools, dining, entertainment, medical, county and state parks. This property is a short drive from all major area roadways, including the Suncoast Pkwy, US 41, SR50 / Cortez Blvd. Fort Dade Ave, Wiscon Rd, and US 19.
Location
State FL
County Hernando
Community Potterfield Garden Ac - J
Zoning AR
Interior
Interior Features Built-in Features, Ceiling Fans(s), Eat-in Kitchen, Living Room/Dining Room Combo, Open Floorplan, Solid Wood Cabinets, Split Bedroom, Thermostat, Walk-In Closet(s)
Heating Electric, Other
Cooling Central Air
Flooring Laminate
Fireplace false
Appliance Dishwasher, Ice Maker, Microwave, Other, Range, Refrigerator
Exterior
Exterior Feature Lighting
Utilities Available Cable Connected, Electricity Connected, Other
Roof Type Shingle
Garage false
Private Pool No
Building
Story 1
Entry Level One
Lot Size Range 1 to less than 2
Builder Name Clayton
Sewer Septic Tank
Water Well
Structure Type Vinyl Siding
New Construction false
Construction Status Appraisal
Schools
Elementary Schools Pine Grove Elementary School
Middle Schools Winding Waters K-8
High Schools Hernando High
Others
Pets Allowed Yes
Senior Community No
Ownership Fee Simple
Acceptable Financing Cash, Conventional, FHA, VA Loan
Listing Terms Cash, Conventional, FHA, VA Loan
Special Listing Condition None
Read Less

© 2025 My Florida Regional MLS DBA Stellar MLS. All Rights Reserved.
Bought with FLORIDA TROPICS REALTY INC


