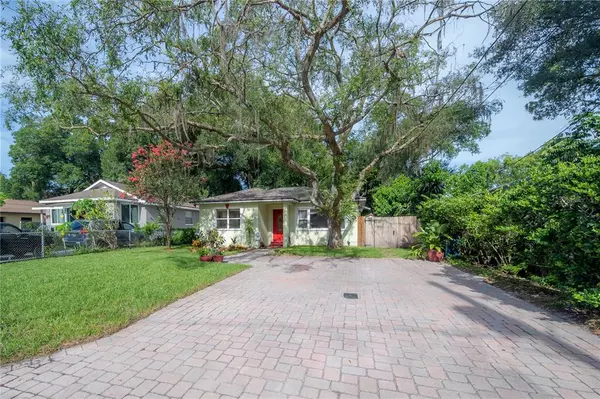For more information regarding the value of a property, please contact us for a free consultation.
5816 N 17TH ST Tampa, FL 33610
Want to know what your home might be worth? Contact us for a FREE valuation!

Our team is ready to help you sell your home for the highest possible price ASAP
Key Details
Sold Price $359,900
Property Type Single Family Home
Sub Type Single Family Residence
Listing Status Sold
Purchase Type For Sale
Square Footage 1,392 sqft
Price per Sqft $258
Subdivision Westmoreland Pines
MLS Listing ID T3385881
Sold Date 08/16/22
Bedrooms 3
Full Baths 2
Construction Status Appraisal,Financing,Inspections
HOA Y/N No
Originating Board Stellar MLS
Year Built 1956
Annual Tax Amount $535
Lot Size 5,227 Sqft
Acres 0.12
Lot Dimensions 50x105
Property Description
Seminole Heights is truly one of the hottest communities in Tampa, and this adorable 3 bed 2 bath split plan home featuring a custom built enclosed workshop and an abundance of storage PLUS NEWER ROOF and HVAC in 2017 is waiting for you! Stepping past the newly sodded and landscaped front yard you arrive to this lovely 1950's home. Step through the front door and you will find an open concept living room, dining room and kitchen area. What a perfect layout to entertain friends and family. The kitchen features solid wood cabinetry, solid surface counters, a portable island and full appliance package. Just to the left of the living room is the master bedroom and en-suite with beautiful parquet floors and a fab walk-in closet. Back through the living room and just off of the kitchen to the left is your laundry room/utility space with lots of shelving for storage and the perfect location for all of those small kitchen appliances that you only use on occasion. Down the hall way is your second full bathroom with a tub/shower combination and featuring gleaming vintage mint and black tile. Further are the additional spacious bedrooms with plenty of closet space. To the rear of the home is a custom built workshop or aptly named Wood Workers Paradise complete with shelving and custom cabinets as well as pegboard storage too. This space is cooled and has an abundance of electrical capability throughout. Your private fenced backyard which can be accessed via your living room or through the workshop is chock full of entertainment space as well as two, that's right, 2 separate storage sheds complete with electricity. The yard is actually divided but joined by two separate spaces. One is to the right of the home, immediately accessed from the living room, and boasts a custom stylish wood fence providing a perfect backdrop for some solitary relaxing time with a frosty beverage and a good book. The side area as well as the pavered back yard also features flower beds or you could plant a private vegetable and flower garden if you so desire. This is great additional space for entertaining guests, friends and family as well. This lovely house has been a part of this family from its completion in 1956 and since then many wonderful memories have been created . Now is your chance to make your own memories in this fabulous Seminole Heights home.
Location
State FL
County Hillsborough
Community Westmoreland Pines
Zoning SH-RS
Rooms
Other Rooms Inside Utility, Storage Rooms
Interior
Interior Features Ceiling Fans(s), Kitchen/Family Room Combo, Master Bedroom Main Floor, Solid Surface Counters, Thermostat, Walk-In Closet(s), Window Treatments
Heating Central, Electric
Cooling Central Air, Wall/Window Unit(s)
Flooring Ceramic Tile, Hardwood, Parquet, Vinyl
Furnishings Unfurnished
Fireplace false
Appliance Dishwasher, Dryer, Electric Water Heater, Microwave, Range, Refrigerator, Washer
Laundry Inside, Laundry Room
Exterior
Exterior Feature Fence, Private Mailbox, Storage
Parking Features Driveway, On Street, Parking Pad
Fence Wood
Utilities Available BB/HS Internet Available, Cable Available, Electricity Connected, Public, Sewer Connected, Water Connected
Roof Type Shingle
Porch Patio
Attached Garage false
Garage false
Private Pool No
Building
Lot Description City Limits, Paved
Story 1
Entry Level One
Foundation Slab
Lot Size Range 0 to less than 1/4
Sewer Public Sewer
Water Public
Architectural Style Florida, Ranch, Traditional
Structure Type Block, Wood Frame
New Construction false
Construction Status Appraisal,Financing,Inspections
Others
Pets Allowed Yes
Senior Community No
Ownership Fee Simple
Acceptable Financing Cash, Conventional, FHA, VA Loan
Listing Terms Cash, Conventional, FHA, VA Loan
Special Listing Condition None
Read Less

© 2024 My Florida Regional MLS DBA Stellar MLS. All Rights Reserved.
Bought with FUTURE HOME REALTY INC


