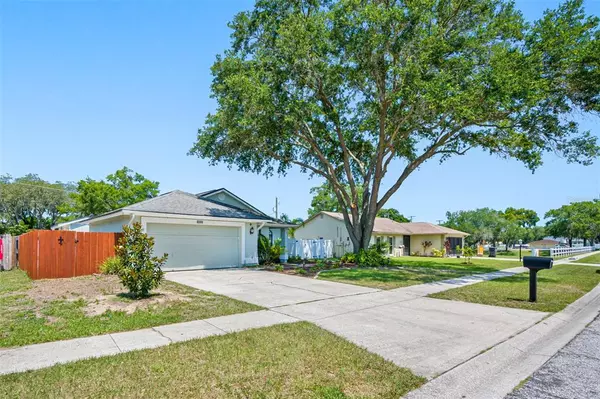For more information regarding the value of a property, please contact us for a free consultation.
1208 WINDHORST RIDGE DR Brandon, FL 33510
Want to know what your home might be worth? Contact us for a FREE valuation!

Our team is ready to help you sell your home for the highest possible price ASAP
Key Details
Sold Price $338,999
Property Type Single Family Home
Sub Type Single Family Residence
Listing Status Sold
Purchase Type For Sale
Square Footage 1,197 sqft
Price per Sqft $283
Subdivision Windhorst Village
MLS Listing ID T3386185
Sold Date 08/15/22
Bedrooms 3
Full Baths 2
HOA Fees $16/qua
HOA Y/N Yes
Originating Board Stellar MLS
Year Built 1990
Annual Tax Amount $1,254
Lot Size 8,712 Sqft
Acres 0.2
Lot Dimensions 70x126
Property Description
Solid three bedroom, two bath, two car garage home in Brandon with a HUGE backyard! This well maintained split floor plan is in great shape and ready for a new owner. The entire home has been freshly painted. Kitchen has been nicely updated with granite countertops and features a good sized breakfast nook. The master bedroom has a spacious walk in closet. The giant backyard is completely fenced in with new white vinyl fencing. There is plenty of room for a boat, RV, ATV, or anything else you want to store privately. There is a second gate entry from the back of the property (N. Taylor Rd.) for easy access. There is a screened lanai, as well as a large open patio. There's even a shed that was used as a home office, complete with crown molding, chair rail, and air conditioning. Quiet neighborhood on a cul-de-sac with no through-traffic. Great location, only minutes from Brandon Blvd. and I-75. Just a quick drive on the Crosstown to Downtown Tampa and less than an hour to Disney to the east and some of the world's best beaches to the west.
Location
State FL
County Hillsborough
Community Windhorst Village
Zoning RSC-6
Interior
Interior Features Ceiling Fans(s), High Ceilings, Split Bedroom
Heating Electric
Cooling Central Air
Flooring Carpet, Ceramic Tile, Laminate
Furnishings Unfurnished
Fireplace false
Appliance Dishwasher, Dryer, Electric Water Heater, Microwave, Range, Refrigerator, Washer
Exterior
Exterior Feature Fence
Garage Spaces 2.0
Community Features Deed Restrictions, Sidewalks
Utilities Available Cable Available, Electricity Connected, Sewer Connected, Water Connected
Roof Type Shingle
Attached Garage true
Garage true
Private Pool No
Building
Story 1
Entry Level One
Foundation Slab
Lot Size Range 0 to less than 1/4
Sewer Public Sewer
Water Public
Structure Type Block, Stucco
New Construction false
Others
Pets Allowed Yes
Senior Community No
Ownership Fee Simple
Monthly Total Fees $16
Acceptable Financing Cash, Conventional, FHA, VA Loan
Membership Fee Required Required
Listing Terms Cash, Conventional, FHA, VA Loan
Special Listing Condition None
Read Less

© 2025 My Florida Regional MLS DBA Stellar MLS. All Rights Reserved.
Bought with RE/MAX ALLIANCE GROUP


