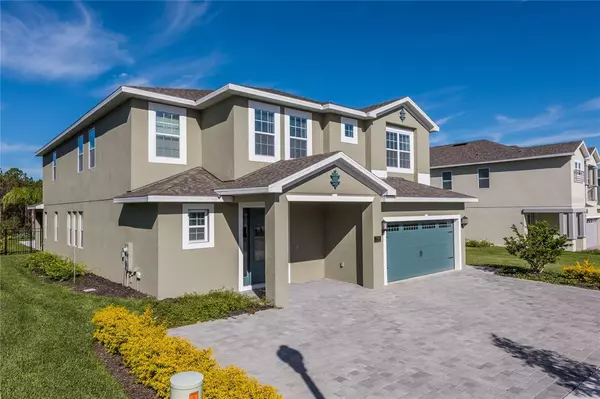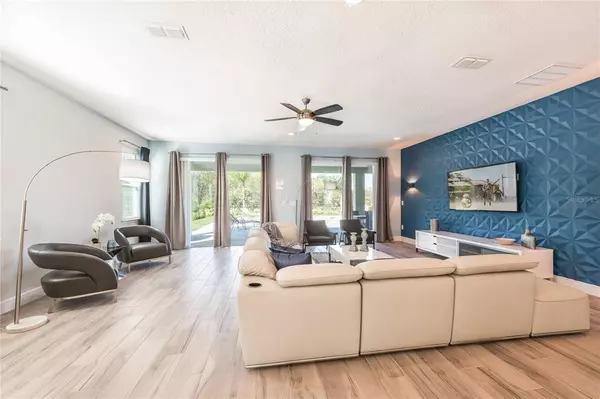For more information regarding the value of a property, please contact us for a free consultation.
7728 FAIRFAX DR Kissimmee, FL 34747
Want to know what your home might be worth? Contact us for a FREE valuation!

Our team is ready to help you sell your home for the highest possible price ASAP
Key Details
Sold Price $1,100,000
Property Type Single Family Home
Sub Type Single Family Residence
Listing Status Sold
Purchase Type For Sale
Square Footage 4,630 sqft
Price per Sqft $237
Subdivision Reunion West Ph 3 West
MLS Listing ID S5065487
Sold Date 08/22/22
Bedrooms 9
Full Baths 8
Half Baths 1
Construction Status Financing
HOA Fees $725/mo
HOA Y/N Yes
Originating Board Stellar MLS
Year Built 2017
Annual Tax Amount $11,105
Lot Size 9,147 Sqft
Acres 0.21
Property Description
You Can Now Own A Fully FURNISHED Hawthorne. This home is fully furnished and spacious enough to accommodate all of your family and friends while still giving everyone plenty of personal space. Outside, entertain on the covered paver-laid patio, splash into the pool, or enjoy lounging on the pool deck in the privacy of the fully fenced backyard. The HOA Includes Everything From Pool Care, Trash Pick-Up, Lawn Care, Internet, Phone Service, 24-Hour Security. Just Imagine Living Here Full Time, Second Home Or Use Any Of The Approved Vacation Rental Property Management Companies. The Encore at Reunion Resort includes a spectacular clubhouse, award-winning restaurant, a Water Park, full-service spa, two playgrounds, a state-of-the-art gym, basketball, volleyball & tennis courts. A concierge desk is available at the clubhouse to assist with booking tickets, meals, airline check-ins, resort-provided shuttles to parks, & more. Enjoy being minutes away from three golf courses and in the heart of attractions, shopping, dining, and more. Call us today to schedule your private tour! Location Is Everything, You Are Owning Part Of The Magic That Brings Over 69 Million Visitors To Orlando To Include Disney World Being Just One Exit Away And A Short Trip To Universal Orlando, High-End Shopping And
Restaurants And Airport About 25 Minutes Away.
Location
State FL
County Osceola
Community Reunion West Ph 3 West
Zoning RES
Interior
Interior Features Built-in Features, Ceiling Fans(s), Crown Molding, Eat-in Kitchen, Living Room/Dining Room Combo, Master Bedroom Main Floor, Master Bedroom Upstairs, Open Floorplan, Solid Wood Cabinets, Stone Counters, Walk-In Closet(s), Window Treatments
Heating Central, Electric
Cooling Central Air
Flooring Carpet, Ceramic Tile, Tile
Furnishings Furnished
Fireplace false
Appliance Built-In Oven, Convection Oven, Cooktop, Dishwasher, Disposal, Exhaust Fan, Freezer, Gas Water Heater, Ice Maker, Microwave, Range, Range Hood, Refrigerator, Tankless Water Heater, Washer
Laundry Laundry Room
Exterior
Exterior Feature Irrigation System, Lighting, Sidewalk, Sliding Doors, Sprinkler Metered
Parking Features Driveway, Ground Level
Garage Spaces 2.0
Fence Fenced
Pool Child Safety Fence, Heated, In Ground, Lighting, Pool Alarm, Tile
Community Features Fitness Center, Gated, Golf Carts OK, Park, Playground, Pool, Sidewalks, Tennis Courts
Utilities Available BB/HS Internet Available, Cable Available, Cable Connected, Electricity Available, Electricity Connected, Natural Gas Available, Natural Gas Connected, Phone Available, Public, Sewer Available, Sewer Connected, Street Lights, Water Available, Water Connected
Amenities Available Basketball Court, Cable TV, Clubhouse, Gated, Maintenance, Playground, Pool, Recreation Facilities, Security, Tennis Court(s)
Roof Type Shingle
Porch Covered
Attached Garage true
Garage true
Private Pool Yes
Building
Lot Description In County, Sidewalk, Paved
Story 2
Entry Level Two
Foundation Slab
Lot Size Range 0 to less than 1/4
Sewer Public Sewer
Water Public
Architectural Style Traditional
Structure Type Block, Stucco, Wood Frame
New Construction false
Construction Status Financing
Schools
Elementary Schools Westside K-8
Middle Schools West Side
High Schools Celebration High
Others
Pets Allowed Breed Restrictions, Yes
HOA Fee Include Guard - 24 Hour, Cable TV, Internet, Maintenance Grounds, Pool, Recreational Facilities, Security, Trash
Senior Community No
Ownership Fee Simple
Monthly Total Fees $725
Acceptable Financing Cash, Conventional, FHA, VA Loan
Membership Fee Required Required
Listing Terms Cash, Conventional, FHA, VA Loan
Special Listing Condition None
Read Less

© 2025 My Florida Regional MLS DBA Stellar MLS. All Rights Reserved.
Bought with P4L REALTY LLC


