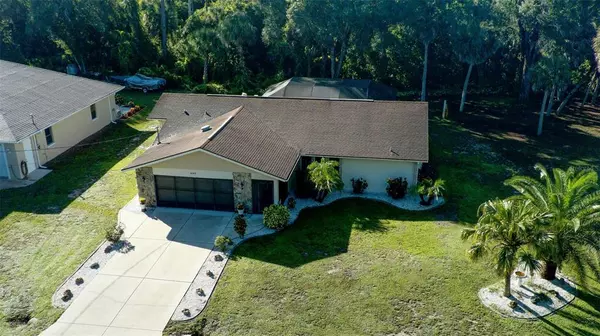For more information regarding the value of a property, please contact us for a free consultation.
430 LONGLEY DR Port Charlotte, FL 33953
Want to know what your home might be worth? Contact us for a FREE valuation!

Our team is ready to help you sell your home for the highest possible price ASAP
Key Details
Sold Price $355,000
Property Type Single Family Home
Sub Type Single Family Residence
Listing Status Sold
Purchase Type For Sale
Square Footage 1,644 sqft
Price per Sqft $215
Subdivision Port Charlotte Sec 032
MLS Listing ID C7463211
Sold Date 08/25/22
Bedrooms 3
Full Baths 2
Construction Status Inspections
HOA Y/N No
Originating Board Stellar MLS
Year Built 1990
Annual Tax Amount $1,443
Lot Size 0.310 Acres
Acres 0.31
Lot Dimensions 114x125
Property Description
EASY ACCESS TO ROUTE 41 (WITH AN EXTRA LOT). This 3 bedroom 2 bath house with a pool has a split floor plan with the living space separating the master bedroom from the rest of the house. There are high ceilings in the combination living room and formal dining area with lovely laminate floors. The remaining floors are all ceramic tile. NO CARPETS. You will find a cozy informal eating area directly off the kitchen and facing the pool/lanai area. The master suite is spacious and has direct access via a sliding glass door to the pool area. Two walk in closets lead to the en suite bathroom where this is a walk in shower. On the other side of the house are two bedrooms and the guest bath that leads out to the pool area. This house is located on a quiet street close to shopping, doctors, hospitals, entertainment, and an easy drive to Florida's beautiful beaches: And, it is being sold with an extra lot next door giving you over 1/2 an acre of land and lots of privacy if you desire. Keep the lot or sell the lot your choice.
Location
State FL
County Charlotte
Community Port Charlotte Sec 032
Zoning RSF3.5
Interior
Interior Features Ceiling Fans(s), Central Vaccum, Eat-in Kitchen, High Ceilings
Heating Central, Electric
Cooling Central Air
Flooring Ceramic Tile, Laminate
Fireplace false
Appliance Dishwasher, Dryer, Electric Water Heater, Microwave, Range, Refrigerator, Washer
Exterior
Exterior Feature Sliding Doors
Garage Spaces 2.0
Pool Gunite, In Ground
Utilities Available Cable Available, Fiber Optics, Water Connected
Waterfront false
Roof Type Shingle
Attached Garage true
Garage true
Private Pool Yes
Building
Story 1
Entry Level One
Foundation Slab
Lot Size Range 1/2 to less than 1
Sewer Septic Tank
Water Public
Structure Type Block, Concrete
New Construction false
Construction Status Inspections
Others
Senior Community No
Ownership Fee Simple
Acceptable Financing Cash, Conventional, FHA, VA Loan
Listing Terms Cash, Conventional, FHA, VA Loan
Special Listing Condition None
Read Less

© 2024 My Florida Regional MLS DBA Stellar MLS. All Rights Reserved.
Bought with KELLER WILLIAMS CLASSIC GROUP
GET MORE INFORMATION



