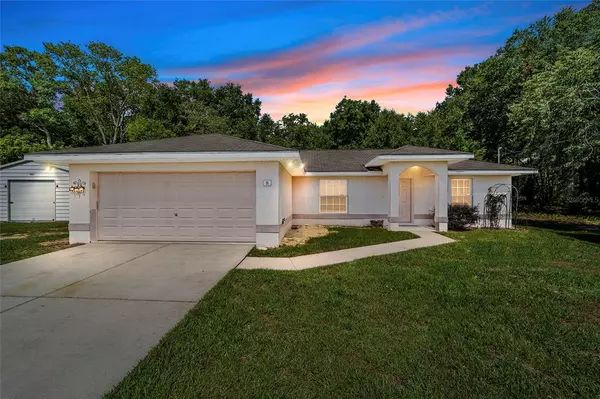For more information regarding the value of a property, please contact us for a free consultation.
8 MAPLE LN Ocklawaha, FL 32179
Want to know what your home might be worth? Contact us for a FREE valuation!

Our team is ready to help you sell your home for the highest possible price ASAP
Key Details
Sold Price $280,000
Property Type Single Family Home
Sub Type Single Family Residence
Listing Status Sold
Purchase Type For Sale
Square Footage 1,232 sqft
Price per Sqft $227
Subdivision Silver Spgs Shores Un 31
MLS Listing ID OM641636
Sold Date 08/29/22
Bedrooms 3
Full Baths 2
Construction Status Appraisal,Financing,Inspections
HOA Y/N No
Originating Board Stellar MLS
Year Built 2007
Annual Tax Amount $1,093
Lot Size 0.710 Acres
Acres 0.71
Lot Dimensions 247x125
Property Description
One or more photo(s) has been virtually staged. Be the first to see this 3/2/2 home on three lots in Ocklawaha near many lakes and ponds. No neighbors on either side or behind you! This 2007 built concrete block home is ready for it's new Owners. You will love the 2 year old Workshop/Shed 22'X30' Long, on a concrete slab footer with a 36" side door and a 8'X9' roll up door which is wired insulated, has 60 Amp Service. Dry walled plus a 2 ton AC with remote and smart tech controls. It would make a wonderful" She Shed", "Man Cave" or turn into an Airbnb! Inside the home you will enjoy the New Stainless Steel Appliances purchased less than 2 years ago, split bedrooms for privacy and separate kitchen & dining eating area. The house sits in the middle of 3 lots, a total of .71 Acre. Enjoy the many outdoor kayaking, fishing and more activities in the area. Visit The Dam Diner by the Ocklawaha lock for Breakfast and lunch, Gator's Joe's for happy hour and Eaton's Beach for weekend Fun and Sun on the beach of Lake Weir. New to this area is the ST John Rec area which will have horse and biking/walking trails that goes all way to Ocklawaha River.
Location
State FL
County Marion
Community Silver Spgs Shores Un 31
Zoning R1
Rooms
Other Rooms Inside Utility
Interior
Interior Features High Ceilings, Open Floorplan, Split Bedroom, Thermostat
Heating Electric
Cooling Central Air
Flooring Carpet, Linoleum
Fireplace false
Appliance Dishwasher, Microwave, Range, Refrigerator
Laundry Laundry Room
Exterior
Exterior Feature Sliding Doors
Parking Features Driveway
Garage Spaces 2.0
Utilities Available Electricity Connected
Roof Type Shingle
Attached Garage true
Garage true
Private Pool No
Building
Lot Description Oversized Lot, Paved
Story 1
Entry Level One
Foundation Slab
Lot Size Range 1/2 to less than 1
Sewer Septic Tank
Water Well
Structure Type Block
New Construction false
Construction Status Appraisal,Financing,Inspections
Schools
Elementary Schools Stanton-Weirsdale Elem. School
Middle Schools Lake Weir Middle School
High Schools Lake Weir High School
Others
Senior Community No
Ownership Fee Simple
Acceptable Financing Cash, Conventional
Listing Terms Cash, Conventional
Special Listing Condition None
Read Less

© 2025 My Florida Regional MLS DBA Stellar MLS. All Rights Reserved.
Bought with NEXTHOME ORANGE PREMIER REALTY


