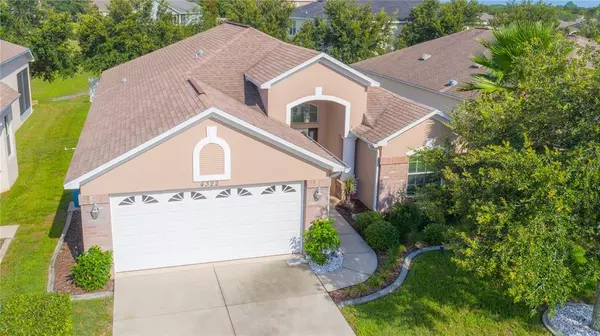For more information regarding the value of a property, please contact us for a free consultation.
4322 HIGH RIDGE AVE Spring Hill, FL 34609
Want to know what your home might be worth? Contact us for a FREE valuation!

Our team is ready to help you sell your home for the highest possible price ASAP
Key Details
Sold Price $307,000
Property Type Single Family Home
Sub Type Single Family Residence
Listing Status Sold
Purchase Type For Sale
Square Footage 1,648 sqft
Price per Sqft $186
Subdivision Sand Ridge Ph 2
MLS Listing ID T3386430
Sold Date 09/12/22
Bedrooms 3
Full Baths 2
HOA Fees $35/ann
HOA Y/N Yes
Originating Board Stellar MLS
Year Built 2009
Annual Tax Amount $3,297
Lot Size 5,662 Sqft
Acres 0.13
Property Description
Welcome to the gated community of Sand Ridge with NO CDD fees. Now offered for sale is this 3 bedroom 2 bathroom home with a 2 car garage. Mr. and Mrs Clean live here! Every square inch in this home is well-appointed making it feel bright, open, and airy. Once you step foot into the home you'll notice the tiled entryway and the brand new LVP flooring with new trim work, and an open interior. The main living room has vaulted ceilings and a large sliding glass door that leads to the newly tiled lanai. Entertaining? Just open the sliders and your fun zone just doubled in size! Just off the huge living room, you'll discover the large formal dining room located adjacent to the kitchen with a pass-through window that makes dropping your dishes sink side nice and easy. Don't need the dining room? You can close it off and make it the 4th bedroom to allow for more space for those who need it. The kitchen features wooden cabinets, two storage pantries, stainless steel appliances, and an eat-in nook. The huge main bedroom offers a tray ceiling, new LVP floors, a ceiling fan, and his and her closets. The master bathroom features a wood vanity with dual sinks, tiled floors, and a walk-in shower. The guest bedrooms each have carpeted flooring, newer ceiling fans, and standard-sized closets. The guest bathroom features a wooden-style vanity with laminate countertops, tub/shower combo, and tiled flooring. Relax out back in your huge lanai with newly tiled slip-resistant flooring to enjoy your Florida evenings. The lanai leads to your partially privacy fenced backyard which leaves the possibility for the next owner to finish the fence for a more secure feeling. The luscious green grass, new exterior paint, and well-manicured flower beds will help remind you that you made the right choice in selecting this beautiful home when you come home after a long day of work. This home won’t last long! Schedule your appointment today!
Location
State FL
County Hernando
Community Sand Ridge Ph 2
Zoning PDP
Interior
Interior Features Ceiling Fans(s), Eat-in Kitchen, High Ceilings, L Dining, Master Bedroom Main Floor, Open Floorplan, Solid Wood Cabinets, Split Bedroom, Vaulted Ceiling(s), Walk-In Closet(s)
Heating Central
Cooling Central Air
Flooring Carpet, Ceramic Tile, Vinyl
Fireplace false
Appliance Dishwasher, Disposal, Microwave, Range, Refrigerator
Laundry Laundry Room
Exterior
Exterior Feature Sidewalk, Sliding Doors
Garage Spaces 2.0
Community Features Gated, Playground
Utilities Available Cable Available, Electricity Connected
Waterfront false
Roof Type Shingle
Attached Garage true
Garage true
Private Pool No
Building
Story 1
Entry Level One
Foundation Slab
Lot Size Range 0 to less than 1/4
Sewer Public Sewer
Water Public
Structure Type Block
New Construction false
Schools
Elementary Schools Spring Hill Elementary
Middle Schools Powell Middle
High Schools Central High School
Others
Pets Allowed Yes
Senior Community No
Ownership Fee Simple
Monthly Total Fees $35
Acceptable Financing Cash, Conventional, FHA, VA Loan
Membership Fee Required Required
Listing Terms Cash, Conventional, FHA, VA Loan
Special Listing Condition None
Read Less

© 2024 My Florida Regional MLS DBA Stellar MLS. All Rights Reserved.
Bought with KELLER WILLIAMS SOUTH TAMPA
GET MORE INFORMATION



