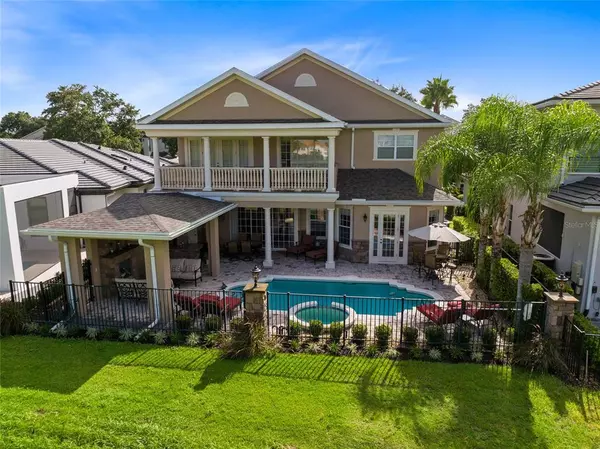For more information regarding the value of a property, please contact us for a free consultation.
7420 GATHERING CT Reunion, FL 34747
Want to know what your home might be worth? Contact us for a FREE valuation!

Our team is ready to help you sell your home for the highest possible price ASAP
Key Details
Sold Price $1,237,500
Property Type Single Family Home
Sub Type Single Family Residence
Listing Status Sold
Purchase Type For Sale
Square Footage 3,716 sqft
Price per Sqft $333
Subdivision Reunion Ph 01 Prcl 01 Unit 03
MLS Listing ID O6054372
Sold Date 09/19/22
Bedrooms 6
Full Baths 6
Half Baths 1
Construction Status Inspections
HOA Fees $497/mo
HOA Y/N Yes
Originating Board Stellar MLS
Year Built 2006
Annual Tax Amount $7,998
Lot Size 8,276 Sqft
Acres 0.19
Property Description
DO NOT miss out on this Immaculate WEST FACING home with FANTASTIC, unrestricted views of the 7th green on the Tom Watson Signature Golf course. This home is located in the highly sought after Golf Community of Homestead at Reunion Resort. It is being offered fully furnished and ready for the new owners to move in! This 6 bed 6 1/2 bath is tastefully furnished throughout. It has been a second home to current owners thus, never utilized as a vacation rental and has been meticulously maintained. Recent updates to the AMAZING outdoor space in Spring of 2022 include a spacious block construction covered cabana with fireplace and new grill venting for the summer kitchen. The garage floor was recently refinished with a durable epoxy finish. BOTH HVAC units were replaced in 2019 with Lennox 3 & 4 ton units. Additional updates in 2019 include NEW ROOF, NEW POOL HEATER, freshly painted entire home, Nest Doorbell, Security (Interior & Exterior) and Nest Thermostats, Hunter Douglas Blinds, updated exterior light fixtures. The pool and spa were also drained, inspected and acid washed. This home features 2 first floor bedrooms, one being en suite and one currently being utilized as an office equipped with a queen sleeper sofa and access to a full bath. The island kitchen includes a decorative built-in shelving unit, stainless steel appliances to include a built-in wine fridge as well as a Wolf range. The living area has an upgraded tray ceiling with recessed accent lighting, surround sound, gas fireplace and built-in wall units. The laundry has also been upgraded with built-in cabinets, granite countertops and a sink. As you proceed to the 2nd level there is a secondary living space that also has access to a balcony overlooking the pool area with golf views. The primary bedroom additionally has balcony access and includes a walk in shower, bath tub, both his and her vanities and walk-in closets. All bedrooms upstairs are en suite. All bedrooms include built-in closet organizers as an added bonus. It is a great opportunity to utilize as a primary residence, second home or vacation rental property. Reunion Resort is a 2,300 acre Private Golf & Tennis Community, just 6 miles from Disney and a short drive to the Orlando International Airport. ***Reunion Resort Membership could be available if property enters the on-site Reunion Resort Rental Program.
Location
State FL
County Osceola
Community Reunion Ph 01 Prcl 01 Unit 03
Zoning PD
Rooms
Other Rooms Inside Utility, Loft
Interior
Interior Features Built-in Features, Ceiling Fans(s), Crown Molding, Master Bedroom Upstairs, Open Floorplan, Solid Surface Counters, Solid Wood Cabinets, Split Bedroom, Stone Counters, Thermostat, Tray Ceiling(s), Walk-In Closet(s), Window Treatments
Heating Central
Cooling Central Air
Flooring Carpet, Ceramic Tile
Furnishings Furnished
Fireplace true
Appliance Dishwasher, Disposal, Dryer, Microwave, Range, Refrigerator, Washer, Wine Refrigerator
Laundry Inside, Laundry Room
Exterior
Exterior Feature Balcony, French Doors, Outdoor Grill, Sidewalk
Parking Features Driveway
Garage Spaces 2.0
Pool Heated, In Ground
Community Features Association Recreation - Owned, Deed Restrictions, Fitness Center, Gated, Golf Carts OK, Golf, Park, Playground, Pool, Sidewalks, Tennis Courts
Utilities Available Cable Connected, Electricity Connected, Natural Gas Connected, Public, Sewer Connected, Street Lights, Water Connected
Amenities Available Cable TV, Clubhouse, Fitness Center, Gated, Golf Course, Optional Additional Fees, Park, Pickleball Court(s), Playground, Pool, Recreation Facilities, Security, Spa/Hot Tub, Tennis Court(s)
View Golf Course
Roof Type Shingle
Porch Front Porch, Rear Porch
Attached Garage true
Garage true
Private Pool Yes
Building
Lot Description On Golf Course, Sidewalk, Paved
Entry Level Two
Foundation Slab
Lot Size Range 0 to less than 1/4
Sewer Public Sewer
Water Public
Structure Type Block, Stucco
New Construction false
Construction Status Inspections
Others
Pets Allowed Yes
HOA Fee Include Guard - 24 Hour, Cable TV, Common Area Taxes, Pool, Internet, Maintenance Grounds, Management, Pest Control, Security, Trash
Senior Community No
Pet Size Extra Large (101+ Lbs.)
Ownership Fee Simple
Monthly Total Fees $497
Acceptable Financing Cash, Conventional
Membership Fee Required Required
Listing Terms Cash, Conventional
Num of Pet 3
Special Listing Condition None
Read Less

© 2025 My Florida Regional MLS DBA Stellar MLS. All Rights Reserved.
Bought with REAL BROKER, LLC


