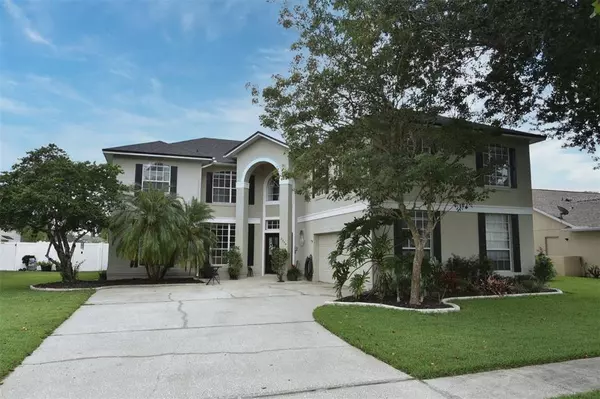For more information regarding the value of a property, please contact us for a free consultation.
2294 BLOSSOMWOOD DR Oviedo, FL 32765
Want to know what your home might be worth? Contact us for a FREE valuation!

Our team is ready to help you sell your home for the highest possible price ASAP
Key Details
Sold Price $730,000
Property Type Single Family Home
Sub Type Single Family Residence
Listing Status Sold
Purchase Type For Sale
Square Footage 3,775 sqft
Price per Sqft $193
Subdivision Tuska Ridge Unit 6
MLS Listing ID O6057520
Sold Date 10/11/22
Bedrooms 5
Full Baths 3
Construction Status Appraisal,Financing,Inspections
HOA Fees $33/qua
HOA Y/N Yes
Originating Board Stellar MLS
Year Built 1993
Annual Tax Amount $3,934
Lot Size 9,583 Sqft
Acres 0.22
Property Description
Wonderful 5 bedroom, 3 bathroom home in exclusive Tuska Ridge in Oviedo. This home has been extensively renovated and it has abundant natural lighting and features galore! The kitchen has been completely remodeled and has quartz countertops, beautiful backsplash, a new farmhouse sink and new stainless steel high end appliances. There is also a large island and multiple pantries. There is an additional beautiful wood covered cafe island between the kitchen and family room with pendant lighting. Large living and dining rooms are located on the front side of the house which allows for extra space. One bedroom suite is located downstairs with adjoining full and renovated bathroom which adds extra versatility to the floorplan. Laundry room is also located on the first floor. You will find 4 large bedrooms upstairs and a massive bonus room which can be used for theater or all kinds of recreational uses. The master bedroom has a tray ceiling and an adjoining sitting area which is large enough for an office, exercise or seating area. The spacious updated master bath has dual sinks and separate soaking tub and shower. The fully fenced backyard has a lovely pool with large covered gazebo. The shady afternoons/evenings around the pool create a super relaxing atmosphere for all! The pool is accessed from the kitchen and the family room. This home is very well located with an abundance of stores and restaurants nearby as well as close proximity to SR 417. Terrific Seminole County schools and many other amenities offered nearby. **Brand NEW ROOF**One NEW AC**NEW Water Heater**New POOL SAFETY FENCE & NEW Electric POOL HEATER**New Irrigation Control** Call today!!
Location
State FL
County Seminole
Community Tuska Ridge Unit 6
Zoning R-1A
Rooms
Other Rooms Bonus Room, Family Room, Formal Dining Room Separate, Formal Living Room Separate, Inside Utility
Interior
Interior Features Ceiling Fans(s), Eat-in Kitchen, Kitchen/Family Room Combo, Living Room/Dining Room Combo, Master Bedroom Upstairs, Stone Counters, Thermostat, Tray Ceiling(s), Walk-In Closet(s), Window Treatments
Heating Central, Electric
Cooling Central Air
Flooring Carpet, Ceramic Tile, Laminate, Wood
Fireplaces Type Family Room, Wood Burning
Fireplace true
Appliance Dishwasher, Microwave, Range, Refrigerator
Laundry Inside, Laundry Room
Exterior
Exterior Feature Fence, Irrigation System, Rain Gutters, Sidewalk, Sliding Doors
Parking Features Driveway, Garage Door Opener, Garage Faces Side
Garage Spaces 2.0
Fence Vinyl, Wood
Pool Child Safety Fence, Heated, In Ground, Pool Sweep
Community Features Deed Restrictions, Sidewalks
Utilities Available Cable Available, Public, Sewer Connected, Street Lights
Roof Type Shingle
Porch Covered, Patio
Attached Garage true
Garage true
Private Pool Yes
Building
Lot Description In County, Sidewalk, Paved
Story 2
Entry Level Two
Foundation Slab
Lot Size Range 0 to less than 1/4
Sewer Public Sewer
Water Public
Structure Type Block, Stucco
New Construction false
Construction Status Appraisal,Financing,Inspections
Schools
Elementary Schools Rainbow Elementary
Middle Schools Indian Trails Middle
High Schools Oviedo High
Others
Pets Allowed Yes
Senior Community No
Ownership Fee Simple
Monthly Total Fees $33
Acceptable Financing Cash, Conventional, VA Loan
Membership Fee Required Required
Listing Terms Cash, Conventional, VA Loan
Special Listing Condition None
Read Less

© 2025 My Florida Regional MLS DBA Stellar MLS. All Rights Reserved.
Bought with CORE GROUP REAL ESTATE LLC


