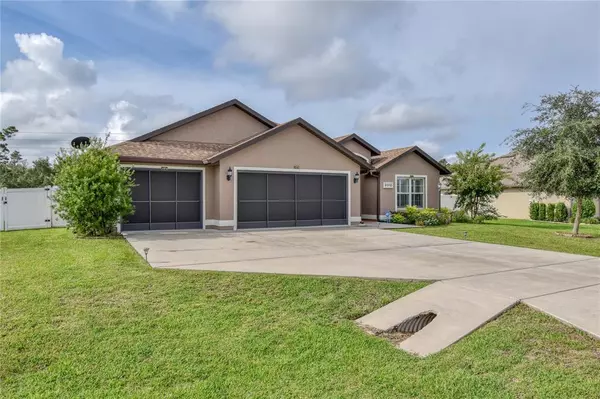For more information regarding the value of a property, please contact us for a free consultation.
9910 SW 55TH AVENUE RD Ocala, FL 34476
Want to know what your home might be worth? Contact us for a FREE valuation!

Our team is ready to help you sell your home for the highest possible price ASAP
Key Details
Sold Price $335,000
Property Type Single Family Home
Sub Type Single Family Residence
Listing Status Sold
Purchase Type For Sale
Square Footage 1,793 sqft
Price per Sqft $186
Subdivision Meadow Glenn Un #1
MLS Listing ID OM645849
Sold Date 11/10/22
Bedrooms 3
Full Baths 2
Construction Status Appraisal
HOA Fees $36/ann
HOA Y/N Yes
Originating Board Stellar MLS
Year Built 2015
Annual Tax Amount $2,698
Lot Size 10,018 Sqft
Acres 0.23
Lot Dimensions 85x120
Property Description
WELCOME to AFFORDABLE LUXURY IN SW OCALA! This well maintained Custom Built (2015) Split Plan, 3 bedroom, 2 bath, 3 Car oversized garage (Heather Model) with 1793 sq. ft. of living space and over 2595 sq. ft. under roof on .23 acres will not disappoint the meticulous and attention to detail. Constructed of Solid Concrete Block Stucco, this Home comes with a 10 x 12 enclosed lanai with full backyard Vinyl Fencing, including Large Shed for storage and lawn equipment. No one is behind you except the trees and privacy. Located in the newer exclusive gated community of Meadow Glen with low HOA fees, this home features a large foyer entry, pantry closet, open great room, and brand new laminate flooring in all 3 bedrooms, Kitchen and Master Bath. Kitchen features granite countertops, wood cabinets, crown molding, upgraded appliances of Microwave, Dishwasher, Range, NEW Refrigerator, and Brand New top quality flooring being installed in Living Room and Dinning Room Area. Throughout the entire house you have Upgraded Plantation Shutters. Large Master Bedroom features a walk-in closet for large storage. Master Bath features Granite Double Sink and separate newly renovated walk in Shower. Guest Bath features granite countertops and Shutters. Other features of this home include: Ceiling Fans in every room, 4 zone irrigation sprinkler system, rain gutters, sliding glass door from Great Room to Lanai, grilling area, garage screen, Chest Freezer, built-in Storage in the Attic above the Garage and SO MUCH MORE. BRAND NEW TOP QUALITY FLOORING JUST INSTALLED IN LIVING AND DINNING ROOM AND HALLWAY. Close and convenient to Stores, Restaurants, Shopping, and medical facilities. You are close to ALL the great Golf Courses of Ocala and the World Equestrian Center! Move in Ready! Motivated Seller just Reduced Priced to Sell! Hurry and See this One!
Location
State FL
County Marion
Community Meadow Glenn Un #1
Zoning R1
Rooms
Other Rooms Attic
Interior
Interior Features Cathedral Ceiling(s), Ceiling Fans(s), High Ceilings, Living Room/Dining Room Combo, Master Bedroom Main Floor, Open Floorplan, Solid Wood Cabinets, Walk-In Closet(s)
Heating Central, Electric
Cooling Central Air
Flooring Laminate
Fireplace false
Appliance Dishwasher, Disposal, Dryer, Microwave, Range, Refrigerator, Washer
Laundry Inside, Laundry Room
Exterior
Exterior Feature Fence, Irrigation System, Outdoor Grill, Rain Gutters, Sliding Doors, Sprinkler Metered, Storage
Parking Features Driveway, Oversized
Garage Spaces 3.0
Fence Vinyl
Community Features Deed Restrictions, Gated
Utilities Available Cable Available, Cable Connected, Electricity Available, Electricity Connected, Sewer Connected
View Trees/Woods
Roof Type Shingle
Attached Garage true
Garage true
Private Pool No
Building
Story 1
Entry Level One
Foundation Slab
Lot Size Range 0 to less than 1/4
Builder Name Reed Homes
Sewer Public Sewer
Water Public
Structure Type Block, Concrete, Stucco
New Construction false
Construction Status Appraisal
Schools
Elementary Schools Hammett Bowen Jr. Elementary
Middle Schools Liberty Middle School
High Schools West Port High School
Others
Pets Allowed Yes
HOA Fee Include Maintenance Grounds
Senior Community No
Ownership Fee Simple
Monthly Total Fees $36
Acceptable Financing Cash, Conventional, FHA, VA Loan
Membership Fee Required Required
Listing Terms Cash, Conventional, FHA, VA Loan
Special Listing Condition None
Read Less

© 2024 My Florida Regional MLS DBA Stellar MLS. All Rights Reserved.
Bought with REDI REAL ESTATE, LLC


