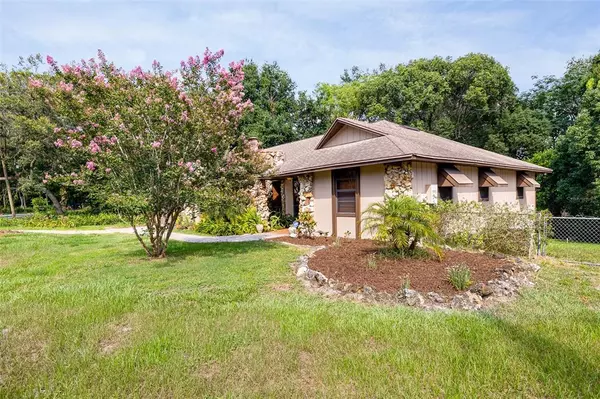For more information regarding the value of a property, please contact us for a free consultation.
7100 CARLENE DR Orlando, FL 32835
Want to know what your home might be worth? Contact us for a FREE valuation!

Our team is ready to help you sell your home for the highest possible price ASAP
Key Details
Sold Price $459,000
Property Type Single Family Home
Sub Type Single Family Residence
Listing Status Sold
Purchase Type For Sale
Square Footage 2,697 sqft
Price per Sqft $170
Subdivision Lake Hiawassa Terrace Rep
MLS Listing ID O6036222
Sold Date 12/01/22
Bedrooms 4
Full Baths 2
HOA Y/N No
Originating Board Stellar MLS
Year Built 1981
Annual Tax Amount $1,988
Lot Size 0.380 Acres
Acres 0.38
Property Description
Buyers financing fell through, but their loss is your gain! AS THERE'S BEEN A HUGE REDUCTION IN PRICE!!!
This quiet, cozy neighborhood is PERFECT for you and your family. It's a 4 bedroom and 2 bath, with the bathroom being handicap accessible. Flooring throughout the home was replaced to wood flooring minus the bedrooms with original carpeting. Kitchen has a NEW double oven, a little under 4 years old dishwasher, and STAINLESS STEEL APPLIANCES. Has a BONUS generator that can come in handy for those Florida power outages, runs on natural gas with the tanks attached to the home. 4ft crawlspace under the home with BONUS storage space. Water treatment system is PAID OFF. NO HOA. SOLD AS-IS. This BEAUTIFUL home won't last long!
Location
State FL
County Orange
Community Lake Hiawassa Terrace Rep
Zoning R-1A
Rooms
Other Rooms Den/Library/Office
Interior
Interior Features Ceiling Fans(s), Kitchen/Family Room Combo, Vaulted Ceiling(s)
Heating Electric, Natural Gas
Cooling Central Air
Flooring Carpet, Ceramic Tile, Laminate, Wood
Fireplaces Type Family Room, Living Room, Wood Burning
Furnishings Unfurnished
Fireplace true
Appliance Dishwasher, Disposal, Trash Compactor, Water Filtration System
Laundry Inside, Laundry Room
Exterior
Exterior Feature Balcony, Fence
Parking Features Covered, Driveway
Garage Spaces 2.0
Fence Wire, Wood
Utilities Available BB/HS Internet Available, Cable Connected, Electricity Connected, Natural Gas Connected, Sewer Connected
Roof Type Shingle
Porch Deck
Attached Garage true
Garage true
Private Pool No
Building
Lot Description Paved
Story 1
Entry Level One
Foundation Crawlspace
Lot Size Range 1/4 to less than 1/2
Sewer Septic Needed
Water Well
Architectural Style Ranch
Structure Type Other, Stucco
New Construction false
Others
Pets Allowed Yes
Senior Community No
Ownership Fee Simple
Acceptable Financing Cash, Conventional, FHA, VA Loan
Listing Terms Cash, Conventional, FHA, VA Loan
Special Listing Condition None
Read Less

© 2024 My Florida Regional MLS DBA Stellar MLS. All Rights Reserved.
Bought with MAGICTOWN REALTY INC


