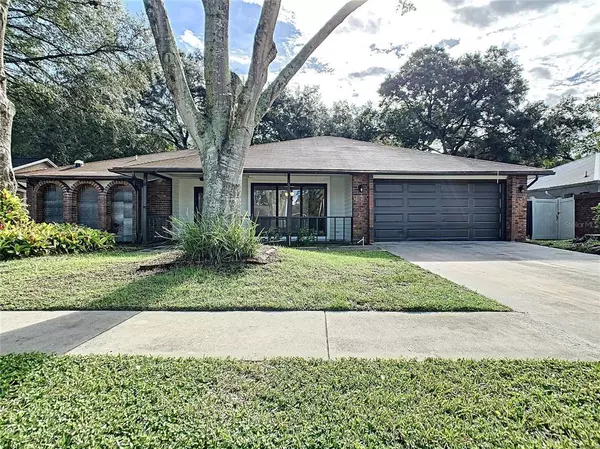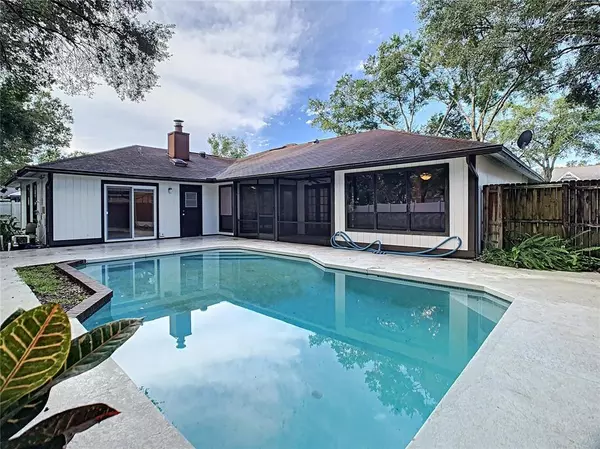For more information regarding the value of a property, please contact us for a free consultation.
16013 GLEN HAVEN DR Tampa, FL 33618
Want to know what your home might be worth? Contact us for a FREE valuation!

Our team is ready to help you sell your home for the highest possible price ASAP
Key Details
Sold Price $450,000
Property Type Single Family Home
Sub Type Single Family Residence
Listing Status Sold
Purchase Type For Sale
Square Footage 2,170 sqft
Price per Sqft $207
Subdivision Hampton Village 2
MLS Listing ID T3402879
Sold Date 11/30/22
Bedrooms 4
Full Baths 2
Construction Status Inspections
HOA Y/N No
Originating Board Stellar MLS
Year Built 1985
Annual Tax Amount $5,179
Lot Size 8,712 Sqft
Acres 0.2
Lot Dimensions 75x115
Property Description
LOCATION LOCATION LOCATION! Take a look at this spectacular split floor plan. No HOA and no CDD. Great opportunity to buy a home where few come up for sale. This hidden gem is in Hampton Village. This 4 bedroom/2 bathroom 2170 sqft POOL home is in the heart of Carrollwood, and is the perfect place to raise a family. The tree lined cul-de-sac creates added value to this tucked away street still convenient to all that Carrollwood has to offer. Notice the custom wood kitchen cabinets, oversized island, luxurious granite countertops, brand new appliances, and tons of storage. The kitchen opens up to the family room that hosts the cozy woodburning fireplace, along with the eat-in kitchen area. This home features 4 spacious bedrooms along with large closets. New vanities and granite countertops in both bathrooms. The house has tons of natural light along with lots of windows, skylights, French and sliding doors. Enjoy the refreshing pool, perfect for the Florida summers. There is plenty of storage with the 2-car garage, extra-large laundry room, and outside shed. Brand NEW 2022 AC system. New interior and exterior paint. New carpet installed in September 2022. Come take a look at this updated home that you will surely fall in love with today!
Location
State FL
County Hillsborough
Community Hampton Village 2
Zoning RSC-6
Rooms
Other Rooms Family Room, Formal Dining Room Separate, Formal Living Room Separate
Interior
Interior Features Kitchen/Family Room Combo, Skylight(s), Solid Surface Counters, Split Bedroom, Walk-In Closet(s)
Heating Central
Cooling Central Air
Flooring Carpet, Ceramic Tile
Fireplaces Type Wood Burning
Fireplace true
Appliance Dishwasher, Microwave, Range, Refrigerator
Laundry Laundry Room
Exterior
Exterior Feature Fence, Storage
Parking Features Driveway
Garage Spaces 2.0
Pool In Ground
Utilities Available Public
View Pool
Roof Type Shingle
Attached Garage true
Garage true
Private Pool Yes
Building
Story 1
Entry Level One
Foundation Slab
Lot Size Range 0 to less than 1/4
Sewer Public Sewer
Water Public
Structure Type Wood Frame
New Construction false
Construction Status Inspections
Schools
Elementary Schools Claywell-Hb
Middle Schools Hill-Hb
High Schools Gaither-Hb
Others
Senior Community No
Ownership Fee Simple
Acceptable Financing Cash, Conventional, FHA, VA Loan
Listing Terms Cash, Conventional, FHA, VA Loan
Special Listing Condition None
Read Less

© 2025 My Florida Regional MLS DBA Stellar MLS. All Rights Reserved.
Bought with LUXURY & BEACH REALTY INC


