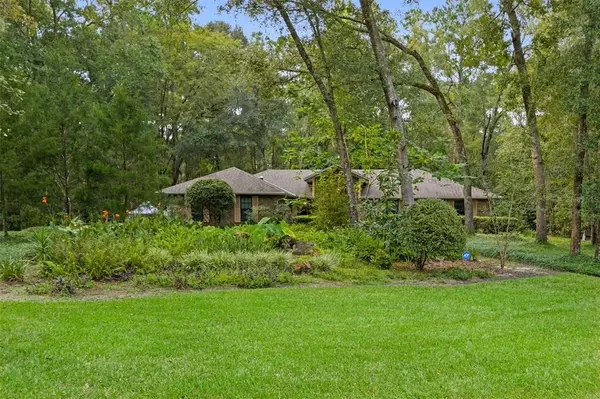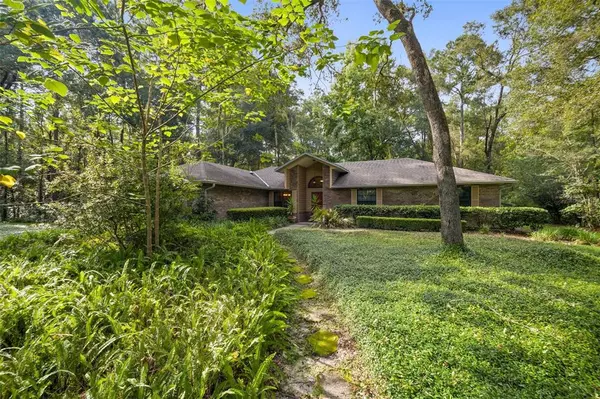For more information regarding the value of a property, please contact us for a free consultation.
1520 SW 96TH ST Gainesville, FL 32607
Want to know what your home might be worth? Contact us for a FREE valuation!

Our team is ready to help you sell your home for the highest possible price ASAP
Key Details
Sold Price $449,997
Property Type Single Family Home
Sub Type Single Family Residence
Listing Status Sold
Purchase Type For Sale
Square Footage 1,913 sqft
Price per Sqft $235
Subdivision Royal Oaks
MLS Listing ID GC508172
Sold Date 12/15/22
Bedrooms 4
Full Baths 2
HOA Y/N No
Originating Board Stellar MLS
Year Built 1989
Annual Tax Amount $6,275
Lot Size 1.000 Acres
Acres 1.0
Property Description
Absolute gem of a home in very popular Royal Oaks subdivision. The ONE ACRE lot sits at the back of the neighborhood in a cul-de-sac at the dead end street, giving it a very serene and private park-like setting. After stepping through the inviting entryway, the living room has a fireplace, vaulted ceilings and skylights that shine extra bright. The floors throughout the living and kitchen area are bamboo with wood flooring in bedrooms. Both bathrooms have tile flooring. The kitchen is a cook's dream with lots of cabinets and granite countertops to spread out on. There is a reverse osmosis water filter and dispenser in the kitchen. Pull up a chair to your island with more space to store items, all while chatting with guests in living room. Screened porch in the back looks out onto a spacious backyard with firepit and azaleas. Lots of room to roam and play. The storage shed in back yard is a great workshop with lots of cabinets for storage and power for your tools. This is a must see home!
Location
State FL
County Alachua
Community Royal Oaks
Zoning SFR
Rooms
Other Rooms Formal Dining Room Separate
Interior
Interior Features Ceiling Fans(s), Eat-in Kitchen, Master Bedroom Main Floor, Open Floorplan, Skylight(s), Solid Surface Counters, Vaulted Ceiling(s), Walk-In Closet(s)
Heating Central, Electric
Cooling Central Air
Flooring Bamboo, Ceramic Tile, Wood
Fireplaces Type Decorative, Living Room, Wood Burning
Fireplace true
Appliance Cooktop, Dishwasher, Dryer, Microwave, Refrigerator, Washer
Laundry Inside, Laundry Room
Exterior
Exterior Feature Irrigation System, Other, Rain Gutters
Parking Features Driveway, Garage Door Opener, Garage Faces Side
Garage Spaces 2.0
Utilities Available BB/HS Internet Available, Cable Available
View Trees/Woods
Roof Type Shingle
Porch Patio, Rear Porch, Screened
Attached Garage true
Garage true
Private Pool No
Building
Lot Description Cul-De-Sac, Oversized Lot, Street Dead-End, Paved
Entry Level One
Foundation Slab
Lot Size Range 1 to less than 2
Builder Name Temple Construction
Sewer Septic Tank
Water Well
Architectural Style Contemporary
Structure Type Brick
New Construction false
Schools
Elementary Schools Lawton M. Chiles Elementary School-Al
Middle Schools Kanapaha Middle School-Al
High Schools F. W. Buchholz High School-Al
Others
Senior Community No
Ownership Fee Simple
Acceptable Financing Cash, Conventional, FHA, VA Loan
Membership Fee Required None
Listing Terms Cash, Conventional, FHA, VA Loan
Special Listing Condition None
Read Less

© 2025 My Florida Regional MLS DBA Stellar MLS. All Rights Reserved.
Bought with BROXSON REAL ESTATE GROUP


