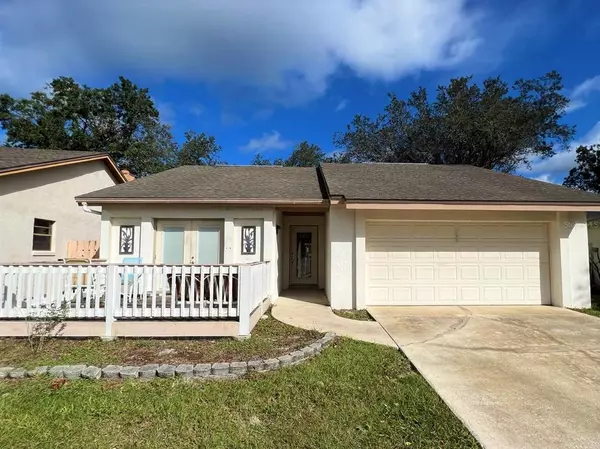For more information regarding the value of a property, please contact us for a free consultation.
753 DUNLAP CIR Winter Springs, FL 32708
Want to know what your home might be worth? Contact us for a FREE valuation!

Our team is ready to help you sell your home for the highest possible price ASAP
Key Details
Sold Price $250,000
Property Type Single Family Home
Sub Type Single Family Residence
Listing Status Sold
Purchase Type For Sale
Square Footage 1,457 sqft
Price per Sqft $171
Subdivision Wedgewood Tennis Villas
MLS Listing ID O6071479
Sold Date 12/16/22
Bedrooms 2
Full Baths 2
Construction Status Inspections
HOA Fees $80/mo
HOA Y/N Yes
Originating Board Stellar MLS
Year Built 1982
Annual Tax Amount $1,055
Lot Size 6,969 Sqft
Acres 0.16
Property Description
Excellent buy in the heart of Tuscawilla! This cute home in the Tennis Villas has so much to offer! Some amazing features include soaring vaulted ceilings, a newly refurbished fireplace with travertine surround, shiplap wall treatment, beautiful tile in the foyer, kitchen, living room and hallways and a beautiful glass front door. Watch the sun set and waive to your neighbors on the front deck or enjoy the screened back porch and shady fenced back yard with paver walkway and garden areas. Many of the windows and doors have been replaced, light fixtures and ceiling fans are updated. A great opportunity to design your dream kitchen and baths. Excellent location, tennis courts and lawn care included in HOA fees. Come see!
Location
State FL
County Seminole
Community Wedgewood Tennis Villas
Zoning PUD
Interior
Interior Features Cathedral Ceiling(s), High Ceilings, Living Room/Dining Room Combo, Master Bedroom Main Floor, Open Floorplan, Skylight(s), Split Bedroom
Heating Central
Cooling Central Air
Flooring Carpet, Ceramic Tile
Fireplaces Type Living Room
Fireplace true
Appliance Range, Refrigerator
Exterior
Exterior Feature French Doors, Sliding Doors
Garage Spaces 2.0
Utilities Available Cable Available, Cable Connected, Sewer Available, Sewer Connected, Water Available, Water Connected
Roof Type Shingle
Attached Garage true
Garage true
Private Pool No
Building
Story 1
Entry Level One
Foundation Block
Lot Size Range 0 to less than 1/4
Sewer Public Sewer
Water Public
Structure Type Block, Stucco
New Construction false
Construction Status Inspections
Schools
Elementary Schools Keeth Elementary
Middle Schools Indian Trails Middle
High Schools Winter Springs High
Others
Pets Allowed Yes
Senior Community No
Ownership Fee Simple
Monthly Total Fees $80
Acceptable Financing Cash, Conventional
Membership Fee Required Required
Listing Terms Cash, Conventional
Special Listing Condition None
Read Less

© 2025 My Florida Regional MLS DBA Stellar MLS. All Rights Reserved.
Bought with WATSON REALTY CORP


