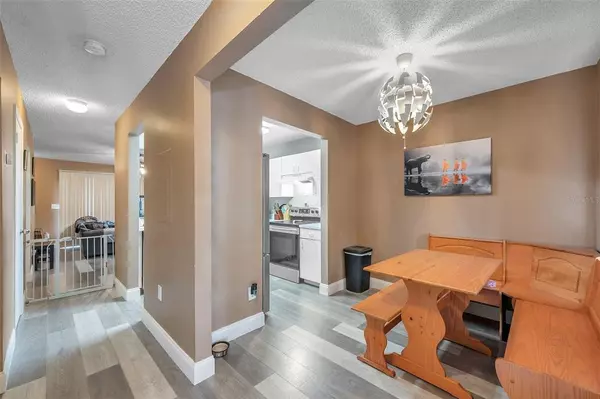For more information regarding the value of a property, please contact us for a free consultation.
1450 HIGHLAND RIDGE CIR Brandon, FL 33510
Want to know what your home might be worth? Contact us for a FREE valuation!

Our team is ready to help you sell your home for the highest possible price ASAP
Key Details
Sold Price $210,000
Property Type Townhouse
Sub Type Townhouse
Listing Status Sold
Purchase Type For Sale
Square Footage 1,168 sqft
Price per Sqft $179
Subdivision The Carlisle Club
MLS Listing ID T3415573
Sold Date 12/22/22
Bedrooms 2
Full Baths 2
Half Baths 1
HOA Fees $304/mo
HOA Y/N Yes
Originating Board Stellar MLS
Year Built 1986
Annual Tax Amount $1,075
Lot Size 871 Sqft
Acres 0.02
Property Description
Welcome to this amazing two-bedroom, two and a half bath townhome located in the desirable Carlisle Club. This beatiful home features new flooring, new baseboards, new AC, new weater heater, new master shower, and the community just put on a new roof. You'll love cooking on your newer stainless steel appliances (2019) and the screened patio is perfect for your morning coffee. As you head upstairs, you will find the large primary suite boasting two closets and ensuite bathroom. The primary suite also features sliding glass doors that lead you to a private a screened in second story porch so that you enjoyfresh air and the beauty of nature. Just down the hall is another full bath as well as the good-sized second bedroom ready for your furnishings. Carlisle Club is located close to plenty of shopping, dining, and just minutes to Tampa. Call today for your private showing.
Location
State FL
County Hillsborough
Community The Carlisle Club
Zoning RMC-20
Interior
Interior Features Open Floorplan, Thermostat
Heating Central
Cooling Central Air
Flooring Laminate, Vinyl
Fireplace false
Appliance Dishwasher, Dryer, Range, Refrigerator
Exterior
Exterior Feature Balcony
Garage Assigned, Guest
Community Features Park, Pool
Utilities Available Electricity Connected, Sewer Connected, Water Connected
Waterfront false
View Trees/Woods
Roof Type Shingle
Parking Type Assigned, Guest
Garage false
Private Pool No
Building
Story 2
Entry Level Two
Foundation Slab
Lot Size Range 0 to less than 1/4
Sewer Public Sewer
Water Public
Structure Type Block, Wood Frame
New Construction false
Others
Pets Allowed Number Limit
HOA Fee Include Pool, Maintenance Structure, Maintenance Grounds
Senior Community No
Ownership Fee Simple
Monthly Total Fees $304
Membership Fee Required Required
Num of Pet 3
Special Listing Condition None
Read Less

© 2024 My Florida Regional MLS DBA Stellar MLS. All Rights Reserved.
Bought with FUTURE HOME REALTY INC
GET MORE INFORMATION



