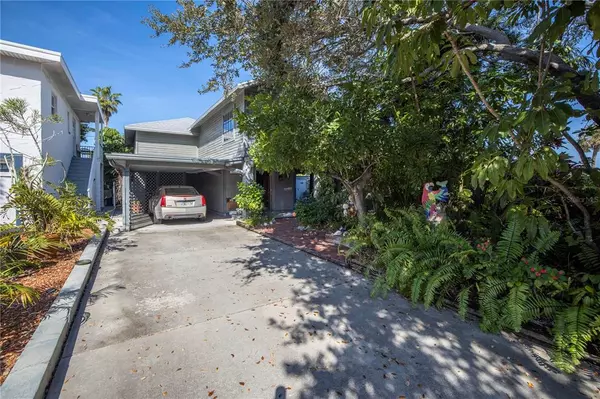For more information regarding the value of a property, please contact us for a free consultation.
519 76TH AVE St Pete Beach, FL 33706
Want to know what your home might be worth? Contact us for a FREE valuation!

Our team is ready to help you sell your home for the highest possible price ASAP
Key Details
Sold Price $650,000
Property Type Single Family Home
Sub Type Single Family Residence
Listing Status Sold
Purchase Type For Sale
Square Footage 1,141 sqft
Price per Sqft $569
Subdivision St Petersburg Beach Rep
MLS Listing ID U8184236
Sold Date 12/23/22
Bedrooms 1
Full Baths 1
Half Baths 1
Construction Status No Contingency
HOA Y/N No
Originating Board Stellar MLS
Year Built 1925
Annual Tax Amount $1,563
Lot Size 5,227 Sqft
Acres 0.12
Property Description
This beautiful vintage property is ready for its next owner! The original piece of this home was built in 1925, brought down to the studs and everything was completely rebuilt with all new electrical and plumbing in 1989. Roof was redone in 2021. This two story home features 1 bedroom/ 1.5 bathrooms inside 1,141 square feet. The first floor features a large 636 square feet workshop where the washer and dryer are located. Enter through a custom front door and head upstairs to find the main living space of this property. Traditional style kitchen features real wood cabinets as well as a breakfast bar. The large Master Bedroom features a Walk-in closet and Master Bathroom. Enter in the oversized living room and get to the balcony to overlook the greenery of the front of the property. Perfect for a morning cup of coffee. Plenty of room to park with a carport and elongated driveway. Large front porch for entertaining and relaxing. Enjoy a walk to blinds pass and nearby waterfront restraunts and bars. Whether if this home is your dream or you convert to your own dream, it wont last long! Make your appointment today!
Location
State FL
County Pinellas
Community St Petersburg Beach Rep
Rooms
Other Rooms Den/Library/Office
Interior
Interior Features Ceiling Fans(s), Eat-in Kitchen, Living Room/Dining Room Combo, Master Bedroom Upstairs, Open Floorplan, Solid Wood Cabinets, Thermostat, Walk-In Closet(s), Window Treatments
Heating Heat Pump
Cooling Central Air
Flooring Carpet, Hardwood
Furnishings Negotiable
Fireplace false
Appliance Dryer, Electric Water Heater, Exhaust Fan, Microwave, Range, Refrigerator, Washer, Water Filtration System, Water Softener
Laundry In Garage
Exterior
Exterior Feature Balcony, Irrigation System, Sidewalk, Storage
Garage Covered, Driveway, Off Street, Split Garage, Workshop in Garage
Utilities Available Cable Connected, Electricity Connected, Sewer Connected, Street Lights, Water Connected
Waterfront false
Roof Type Shingle
Parking Type Covered, Driveway, Off Street, Split Garage, Workshop in Garage
Attached Garage false
Garage false
Private Pool No
Building
Lot Description Flood Insurance Required, FloodZone, Sidewalk, Paved
Entry Level Two
Foundation Slab
Lot Size Range 0 to less than 1/4
Sewer Public Sewer
Water Public
Structure Type Concrete, Wood Frame
New Construction false
Construction Status No Contingency
Others
Senior Community No
Ownership Fee Simple
Acceptable Financing Cash, Conventional, FHA, VA Loan
Listing Terms Cash, Conventional, FHA, VA Loan
Special Listing Condition None
Read Less

© 2024 My Florida Regional MLS DBA Stellar MLS. All Rights Reserved.
Bought with EXP REALTY LLC
GET MORE INFORMATION



