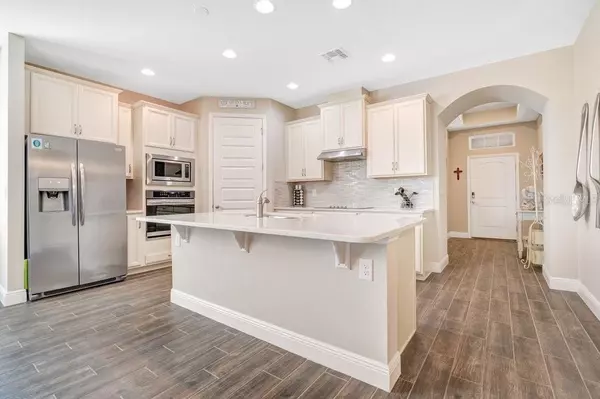For more information regarding the value of a property, please contact us for a free consultation.
223 VENETIAN PALMS BLVD New Smyrna Beach, FL 32168
Want to know what your home might be worth? Contact us for a FREE valuation!

Our team is ready to help you sell your home for the highest possible price ASAP
Key Details
Sold Price $464,000
Property Type Single Family Home
Sub Type Single Family Residence
Listing Status Sold
Purchase Type For Sale
Square Footage 2,006 sqft
Price per Sqft $231
Subdivision Palms-Ph 2B
MLS Listing ID V4927843
Sold Date 02/16/23
Bedrooms 3
Full Baths 3
Construction Status Appraisal,Financing,Inspections
HOA Fees $66/ann
HOA Y/N Yes
Originating Board Stellar MLS
Year Built 2020
Annual Tax Amount $4,141
Lot Size 6,534 Sqft
Acres 0.15
Property Description
HONEY, STOP THE CAR!! This is exactly what we have been looking for! Absolutely magnificent to say the least and is just about brand new located in The highly desired Venetian Palms of Venetian Bay. As you arrive, stellar curb appeal with luxurious sealed pavers leading to a 3 car tandem style garage welcome you. Entering through your grand entrance & front patio immediate water views from the front door invite you further in.. welcome home! Tray ceilings, wood-like ceramic tile and intimate mudroom create the sense of luxury you have been desiring. Bedroom 1 upon entry offers bay window(s) and oversized closet with a full bath steps away. Full bathroom (1) offers upgraded vanities with quartz tops and a tub/shower combo! Continuing through kitchen/dining combo is here. Quartz countertops, stainless steel appliances, hand-placed tile backsplash, walk in pantry, recess lighting, the list goes on. All of this plus a vast island with eat in kitchen space making this the dream kitchen for entertaining and hosting! Your guest can not wait until the house warming party. But wait, take a look at that! A built in wet bar/coffee bar that ensured no space was wasted! Coffee? Cocktails? You decide! Bedroom 2 and full bath 2 are off of the left wing, Ideal split floor plan for the intimacy and privacy you have been seeking. Full bath 2 offers dual quartz vanities with tub/shower combo as well. Each bedroom having it's own full bath attached is efficient to say the least... Back to your main living, water views beyond your sliding glass doors allow natural lighting to flow throughout highlighting the open concept floorplan. Off the rear wing is the master suite. Great in size with tray ceilings, beautiful windows with even better water views. Your personal space to unwind and relax. Leading into the on suite master bathroom, massive walk in shower with glass door, dual quartz vanities plus not only one, but two walk-in closets. I know you have been waiting patiently to see this backyard so let's go peek! Beyond the sliding glass doors, your personal lanai is screened with special designs and an oversized and custom 42 inch door out to the fenced in backyard overlooking tranquil and beautiful water access. Pool? Playground? The potential out here is limitless and truly in your hands! The ONE & ONLY Venetian Bay community offers a golf course, pool, restaurant, deli, market, spa and much more! Your own personal village! Convenient access to I95 and I4 and located just miles away from the beautiful New Smyrna beach, great family owned restaurants, shopping, stores and all that New Smyrna Beach has to offer. It's truly a dream come true! We are priced to sell.. so schedule a tour today! I will see you soon (: Room Feature: Linen Closet In Bath (Primary Bedroom).
Location
State FL
County Volusia
Community Palms-Ph 2B
Zoning RESI
Rooms
Other Rooms Bonus Room, Family Room, Florida Room, Great Room, Inside Utility, Media Room, Storage Rooms
Interior
Interior Features Built-in Features, Ceiling Fans(s), Dry Bar, Eat-in Kitchen, High Ceilings, Kitchen/Family Room Combo, Living Room/Dining Room Combo, Primary Bedroom Main Floor, Open Floorplan, Other, Smart Home, Solid Surface Counters, Solid Wood Cabinets, Split Bedroom, Stone Counters, Thermostat, Tray Ceiling(s), Vaulted Ceiling(s), Walk-In Closet(s), Wet Bar, Window Treatments
Heating Central
Cooling Central Air
Flooring Carpet, Tile
Fireplace false
Appliance Dishwasher, Electric Water Heater, Microwave, Range, Refrigerator
Laundry Inside, Laundry Room
Exterior
Exterior Feature French Doors, Lighting, Other, Sidewalk, Storage
Parking Features Driveway, Garage Door Opener, Golf Cart Parking, Other, Oversized
Garage Spaces 3.0
Fence Fenced, Other
Pool Deck, In Ground, Other
Community Features Clubhouse, Fitness Center, Golf Carts OK, Golf, Pool, Restaurant, Sidewalks
Utilities Available Cable Available, Electricity Available, Electricity Connected, Public, Sewer Available, Sewer Connected, Water Available, Water Connected
Amenities Available Clubhouse, Fitness Center, Golf Course, Pool
Waterfront Description Lake
View Y/N 1
View Water
Roof Type Shingle
Porch Covered, Deck, Enclosed, Patio, Porch, Rear Porch, Screened
Attached Garage true
Garage true
Private Pool No
Building
Lot Description Near Golf Course, Near Marina, Near Public Transit, On Golf Course, Sidewalk, Paved
Entry Level One
Foundation Slab
Lot Size Range 0 to less than 1/4
Builder Name DR HORTON
Sewer Public Sewer
Water Public
Structure Type Block
New Construction false
Construction Status Appraisal,Financing,Inspections
Others
Pets Allowed Yes
Senior Community No
Ownership Fee Simple
Monthly Total Fees $66
Acceptable Financing Cash, Conventional, FHA, VA Loan
Membership Fee Required Required
Listing Terms Cash, Conventional, FHA, VA Loan
Special Listing Condition None
Read Less

© 2024 My Florida Regional MLS DBA Stellar MLS. All Rights Reserved.
Bought with WEICHERT REALTORS HALLMARK PROPERTIES


