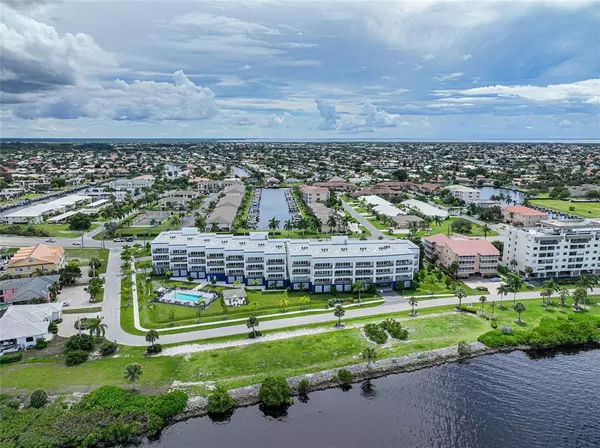For more information regarding the value of a property, please contact us for a free consultation.
1425 PARK BEACH CIR #1212 Punta Gorda, FL 33950
Want to know what your home might be worth? Contact us for a FREE valuation!

Our team is ready to help you sell your home for the highest possible price ASAP
Key Details
Sold Price $661,000
Property Type Condo
Sub Type Condominium
Listing Status Sold
Purchase Type For Sale
Square Footage 1,642 sqft
Price per Sqft $402
Subdivision Paradise Pointe/Charlotte Harb
MLS Listing ID C7466349
Sold Date 02/23/23
Bedrooms 2
Full Baths 2
Half Baths 1
Construction Status Inspections
HOA Fees $710/mo
HOA Y/N Yes
Originating Board Stellar MLS
Year Built 2020
Annual Tax Amount $7,462
Lot Size 1,742 Sqft
Acres 0.04
Property Description
ALERT! SIGNIFICANT PRICE REDUCTION! "ALL 'GOOD' THINGS COME TO THOSE WHO WAIT"
***HERE'S YOUR SECOND CHANCE... for FIRST ROW SEATING!*** (Just don't hesitate this time) Make ur next address #1212-PARADISE POINTE! THE NEWEST LUXURY CONDOMINIUM building in PUNTA GORDA ISLES. (Paradise sold out QUICKLY this YEAR, but good news, there's an opening for you) THIS GENTLY LIVED-IN RESALE UNIT SHOWS LIKE A MODEL AND COMES COMPLETELY FURNISHED AS SEEN!
***SIT- FRONT ROW *** IT'S ALL about the HARBOR VIEWS! GORGEOUS. UNIMPEDED. Sit on the oversized 27'x8' balcony!
The perfect perch to enjoy our amazing and constantly evolving Florida Skies. WATCH the Sailboats & Power Boats cruise by & perhaps a dolphin or two as well. Put your sunglasses on as the FLORIDA SUNSHINE makes the harbor SPARKLE like a million diamonds. Or get comfortable & watch the summer rains and clouds roll in. LOOK to the WEST - Sip your beverage of choice, relax into the golden-hour as orange hues spill onto the waters at day's end.
***LIVE - REFINED LUXURY*** Gleaming 24"x 48" Porcelain tile floors throughout, solid wood doors with black hardware, ELEGANT quartz countertops, GREAT ROOM, with a WALL OF SLIDERS ON THE HARBOR SIDE, a MAGNIFICENT Architectural COFFERED CEILING. Luxurious kitchen with wood cabinetry (dove-tailed / soft close drawers) Owner's suite complete with 2 closets (1 is a walk-in) en suite bath has 2 sinks, private commode space, garden tub, and a huge tiled & glass shower! Guest bedroom, en suite as well, with a walk-in closet. Spacious utility room, Samsung washer & dryer, quartz counter, extra storage cabinetry!
***WALK*** to Fisherman's Village for an icy-cool beverage, laughter, and music are in the air at the Tiki Bar, or wheel, run, or stroll to one of the local parks. In the mood for a zesty Eggplant Parm., or the best-ever Crispy Fish n' Chips? Hop on your bike and enjoy dinner at one of the many fantastic local restaurants! Pickleball & Tennis Courts are close by as well. Perhaps join the local boat club and cruise on out to the turquoise waters of Cayo Costa, drop anchor for a sandy beach day or set the "Fish Finder" for Boca Grande! Bring your pole, "Fall Fishing" is one of Florida's best-kept secrets. Prefer a shade of GREEN? St. Andrew's South Golf Club is less than 5 minutes away!
***LOUNGE*** in the private spacious pool and spa for residents, it offers an incredible water view as well. Get social at the grilling area! The unit comes with an assigned under-building parking space and there are additional exterior open parking spaces. And YES, there is an ELEVATOR! This building sits high- built securely on concrete pilings, with concrete walls and floors & constructed to the most recent building codes. IMPACT grade windows and sliders. 24-hour Security camera in the lobby, key fob access to the elevator from the under-building parking area. ***Swaying Palms await, the winds of change are in the air!*** Gift that coveted snow blower to your neighbor, it's time to make your move. Live a luxurious, tropical lifestyle at 1212 Paradise Pointe!
Location
State FL
County Charlotte
Community Paradise Pointe/Charlotte Harb
Zoning GM-15
Rooms
Other Rooms Inside Utility
Interior
Interior Features Ceiling Fans(s), Coffered Ceiling(s), Eat-in Kitchen, Elevator, Kitchen/Family Room Combo, Living Room/Dining Room Combo, Master Bedroom Main Floor, Open Floorplan, Solid Surface Counters, Thermostat, Tray Ceiling(s), Walk-In Closet(s), Window Treatments
Heating Electric
Cooling Central Air
Flooring Tile
Furnishings Furnished
Fireplace false
Appliance Dishwasher, Disposal, Dryer, Electric Water Heater, Exhaust Fan, Microwave, Range, Range Hood, Washer
Laundry Inside, Laundry Room
Exterior
Exterior Feature Balcony, Irrigation System, Lighting, Rain Gutters, Sliding Doors, Storage
Parking Features Assigned, Covered
Community Features Boat Ramp, Community Mailbox, Deed Restrictions, Fishing, Golf, Park, Playground, Pool, Boat Ramp, Sidewalks, Special Community Restrictions, Tennis Courts, Water Access, Waterfront
Utilities Available BB/HS Internet Available, Cable Available, Electricity Connected, Public, Sewer Connected, Water Connected
View Y/N 1
View Pool, Water
Roof Type Other
Porch Covered, Rear Porch
Attached Garage false
Garage false
Private Pool No
Building
Lot Description FloodZone, City Limits, Near Golf Course, Near Marina, Sidewalk, Paved
Story 4
Entry Level Three Or More
Foundation Stilt/On Piling
Lot Size Range 0 to less than 1/4
Builder Name AAA INNOVATION INC
Sewer Public Sewer
Water Public
Architectural Style Elevated, Florida
Structure Type Block, Stucco
New Construction false
Construction Status Inspections
Schools
Elementary Schools Sallie Jones Elementary
Middle Schools Punta Gorda Middle
High Schools Charlotte High
Others
Pets Allowed Size Limit, Yes
HOA Fee Include Common Area Taxes, Pool, Escrow Reserves Fund, Fidelity Bond, Insurance, Maintenance Structure, Maintenance Grounds, Management, Pest Control, Pool, Recreational Facilities, Sewer, Trash, Water
Senior Community No
Pet Size Large (61-100 Lbs.)
Ownership Fee Simple
Monthly Total Fees $710
Acceptable Financing Cash, Conventional
Membership Fee Required Required
Listing Terms Cash, Conventional
Num of Pet 2
Special Listing Condition None
Read Less

© 2025 My Florida Regional MLS DBA Stellar MLS. All Rights Reserved.
Bought with KW PEACE RIVER PARTNERS


