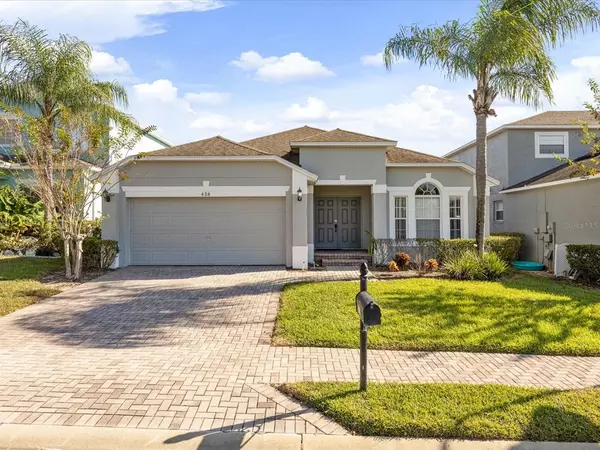For more information regarding the value of a property, please contact us for a free consultation.
428 HIGHGATE PARK BLVD Davenport, FL 33897
Want to know what your home might be worth? Contact us for a FREE valuation!

Our team is ready to help you sell your home for the highest possible price ASAP
Key Details
Sold Price $439,000
Property Type Single Family Home
Sub Type Single Family Residence
Listing Status Sold
Purchase Type For Sale
Square Footage 1,864 sqft
Price per Sqft $235
Subdivision Highgate Park Ph 02
MLS Listing ID O6076092
Sold Date 03/03/23
Bedrooms 4
Full Baths 3
Half Baths 1
Construction Status Financing,Inspections
HOA Fees $163/qua
HOA Y/N Yes
Originating Board Stellar MLS
Year Built 2006
Annual Tax Amount $3,258
Lot Size 6,098 Sqft
Acres 0.14
Property Description
LIVE WALK-THROUGH VIDEO IN LISTING!! You will enjoy resort style living year-round with this STUNNING, MASTERFULLY DECORATED fully furnished, 4 bedroom, 3 ½ bath home in the gated resort community of HIGHGATE PARK IN LEGACY PARK, Davenport Florida. Whether you are looking for a vacation rental or primary residence, this ONE STORY HOME is perfectly located within a few miles of highway 192 with many restaurants, shops, pharmacies, within miles to theme parks, and a short drive to Reunions 3 MAJOR GOLF COURSES! The kitchen is fully equipped with major appliances, solid countertops, breakfast bar, kitchen dinette and living/dining room combo, everything necessary to complete your stay. This WELL-MAINTAINED home features a large master suite and bathroom with huge walk-in closet including an owner's closet. The second guest bedroom & hall bath featuring large queen size bed and large walk-in closet. Bedrooms 3 & 4 have a Jack & Jill bathroom between rooms! The spacious living room has sliding glass doors that lead into a relaxing screened lanai with pool view, a pool half bathroom and NO REAR NEIGHBORS! Head east on I4 to Walt Disney World, Universal Studios, Sea World, or head west on I4 to several beaches and so much more. Highgate Park has a playground, tennis courts and pet friendly!! HOA FEE INCLUDES MAINTENANCE ON GROUNDS, GATES, TENNIS COURTS, TRASH & PLAY GROUND!! MANY BOOKINGS IN PLACE! This is a must see! Call for viewings today!
Location
State FL
County Polk
Community Highgate Park Ph 02
Interior
Interior Features Living Room/Dining Room Combo, Open Floorplan, Solid Surface Counters, Solid Wood Cabinets, Stone Counters, Walk-In Closet(s)
Heating Central
Cooling Central Air
Flooring Carpet, Ceramic Tile
Furnishings Furnished
Fireplace false
Appliance Cooktop, Dishwasher, Disposal, Electric Water Heater, Microwave, Range Hood, Refrigerator, Washer
Laundry Inside, Laundry Room
Exterior
Exterior Feature Lighting, Sidewalk, Sliding Doors, Sprinkler Metered
Parking Features Driveway
Garage Spaces 2.0
Pool Child Safety Fence, Gunite, Heated, In Ground, Lighting, Screen Enclosure
Community Features Gated, Playground, Sidewalks, Tennis Courts
Utilities Available Cable Connected, Electricity Connected, Sewer Connected, Sprinkler Meter, Street Lights, Water Connected
Amenities Available Gated, Playground, Tennis Court(s)
View Pool
Roof Type Shingle
Porch Covered, Deck, Porch, Screened
Attached Garage true
Garage true
Private Pool Yes
Building
Lot Description In County, Sidewalk, Paved
Entry Level One
Foundation Slab
Lot Size Range 0 to less than 1/4
Builder Name BEAZER HOMES
Sewer Public Sewer
Water Public
Architectural Style Contemporary, Florida
Structure Type Block, Concrete, Stucco
New Construction false
Construction Status Financing,Inspections
Schools
Elementary Schools Citrus Ridge
Middle Schools Citrus Ridge
High Schools Ridge Community Senior High
Others
Pets Allowed Yes
HOA Fee Include Cable TV, Maintenance Grounds
Senior Community No
Ownership Fee Simple
Monthly Total Fees $203
Acceptable Financing Cash, Conventional, FHA, VA Loan
Membership Fee Required Required
Listing Terms Cash, Conventional, FHA, VA Loan
Num of Pet 2
Special Listing Condition None
Read Less

© 2025 My Florida Regional MLS DBA Stellar MLS. All Rights Reserved.
Bought with ROBERT SLACK LLC


