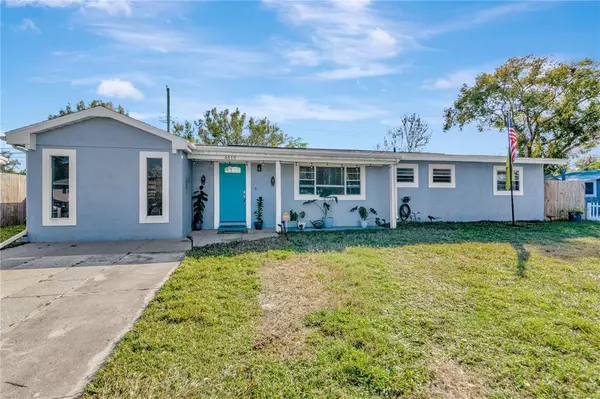For more information regarding the value of a property, please contact us for a free consultation.
4410 W OKLAHOMA AVE Tampa, FL 33616
Want to know what your home might be worth? Contact us for a FREE valuation!

Our team is ready to help you sell your home for the highest possible price ASAP
Key Details
Sold Price $455,000
Property Type Single Family Home
Sub Type Single Family Residence
Listing Status Sold
Purchase Type For Sale
Square Footage 1,482 sqft
Price per Sqft $307
Subdivision Gandy Gardens 2
MLS Listing ID T3425502
Sold Date 03/07/23
Bedrooms 3
Full Baths 2
HOA Y/N No
Originating Board Stellar MLS
Year Built 1955
Annual Tax Amount $5,885
Lot Size 7,405 Sqft
Acres 0.17
Property Description
WELCOME HOME! $10,000 towards buyer's closing costs if Buyer can close on or before 3/15/23. Welcome to this stunning 3 bed/2 bath home meticulously cared for in South Tampa. You will LOVE this home as soon as you open the front door to the wide open floor plan. Waterproof vinyl flooring runs seamlessly throughout the entire home. This Master Retreat is massive while featuring a Custom glass shower, modern hexagon tile design, carrara inspired floor tile, new sink with granite countertop, and brushed nickel fixtures. Kitchen features shaker style cabinets with soft close hinges and gold-plated hardware and Butcher Block floating shelves. The Living Room boasts a built-in floating entertainment center with Board & Baton accent wall. The guest bath has been tastefully updated with brand new vanity and granite counter top. The large Dining Room features a tongue & groove ceiling, hosts a built in Coffee Bar along with a floating Entertainment Center, Crown Molding, and Chair Rail with Bead Board. The built in desk/office area off the inside laundry is perfect for the Home Office. The large shed in the back has been wired with electricity with an additional shed for storage. The floating deck in the back provides perfect entertaining space. Additional recent (within the last 2 years) upgrades include: Stucco wraps around the entire home providing a modern look, AC System, shingle roof. This great South Tampa location provides easy access to restaurants, shopping/malls, sporting events, concerts, Arts, SOHO, Channel Side, Downtown Tampa & St. Petersburg, world renown beaches, International airports and everything the Tampa Bay area has to offer! Schedule your private showing today!
Location
State FL
County Hillsborough
Community Gandy Gardens 2
Zoning RS-60
Interior
Interior Features Built-in Features, Ceiling Fans(s), Kitchen/Family Room Combo, Master Bedroom Main Floor
Heating Central
Cooling Central Air
Flooring Tile, Vinyl
Furnishings Unfurnished
Fireplace false
Appliance Dishwasher, Disposal, Electric Water Heater, Microwave, Range, Refrigerator
Exterior
Exterior Feature Lighting, Storage
Utilities Available Cable Connected, Electricity Connected, Public, Sewer Connected, Water Connected
Roof Type Shingle
Garage false
Private Pool No
Building
Lot Description FloodZone, City Limits, In County, Landscaped, Level, Paved
Entry Level One
Foundation Slab
Lot Size Range 0 to less than 1/4
Sewer Public Sewer
Water None
Structure Type Stucco
New Construction false
Schools
Elementary Schools Lanier-Hb
Middle Schools Monroe-Hb
High Schools Robinson-Hb
Others
Senior Community No
Ownership Fee Simple
Acceptable Financing Cash, Conventional, FHA, VA Loan
Listing Terms Cash, Conventional, FHA, VA Loan
Special Listing Condition None
Read Less

© 2025 My Florida Regional MLS DBA Stellar MLS. All Rights Reserved.
Bought with CENTURY 21 LIST WITH BEGGINS


