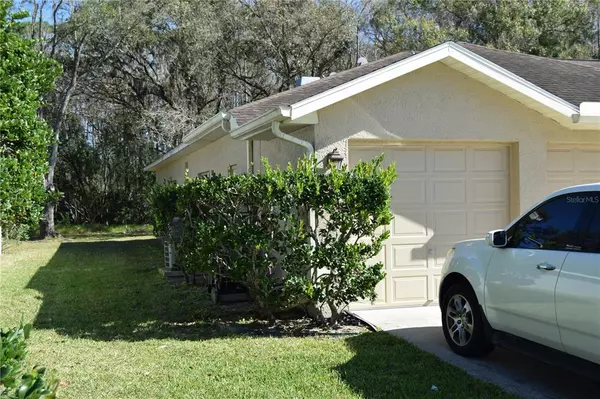For more information regarding the value of a property, please contact us for a free consultation.
4965 EDGEWATER LN Oldsmar, FL 34677
Want to know what your home might be worth? Contact us for a FREE valuation!

Our team is ready to help you sell your home for the highest possible price ASAP
Key Details
Sold Price $592,000
Property Type Single Family Home
Sub Type Single Family Residence
Listing Status Sold
Purchase Type For Sale
Square Footage 2,518 sqft
Price per Sqft $235
Subdivision Worthington
MLS Listing ID U8190203
Sold Date 03/10/23
Bedrooms 4
Full Baths 3
HOA Fees $141/qua
HOA Y/N Yes
Originating Board Stellar MLS
Year Built 1995
Annual Tax Amount $3,575
Lot Size 0.280 Acres
Acres 0.28
Lot Dimensions 71x171
Property Description
Come see this spacious 4-bedroom, 3-bathroom split-plan home in the beautiful Worthington subdivision of East Lake Woodlands! Besides being conveniently located, this home has over 2500 sq ft and features a 3-car garage, high ceilings, a wood-burning fireplace, a bathroom with access to the backyard, a screened-in covered lanai, an ADT security system, and a bedroom that is currently set up for your WFH needs. The property also offers some additional privacy with a conservation area behind the house. When you enter the home, you walk into a large Living Room/Dining Room area. The 12x23 Primary Bedroom has a large en suite bathroom and features crown molding, a walk-in closet with custom closet organizers and a bi-fold door closet with additional shelving. The Kitchen and the Family Room are combined in another large and open space in the house. The Kitchen has an eat-in area that looks out to the covered and screened Lanai. The 2nd and 3rd Bedrooms (both 11x12) are located just past the Kitchen, and are separated by the 2nd Bathroom. Beyond the 15x18 Family Room, is the 11x11 4th Bedroom, which looks out on the conservation area. It is currently set up as an office and includes a custom-made desk with plenty of storage (hanging file cabinets, drawers, and storage cabinets). The 3rd Bathroom is conveniently located steps away from the 4th Bedroom and has been updated with newer vanity and countertop. This bathroom also has a walk-in shower and a door to the backyard. This house is in need of some updates (the carpet will need to be replaced) and is an opportunity to make it your own! East Lake Woodlands offers membership to the country club, where members can enjoy activities such as golf, tennis, swimming, fitness, socials, and restaurants). East Lake is also a great place to go for a walk or run, fishing, riding your bike, and just being outside. The East Lake Woodlands community is gated, has 24-hour security, is centrally located between Tampa International Airport and the beautiful and award-winning Gulf beaches! It is also a short distance from shopping and dining. Schedule your showing today!!
Location
State FL
County Pinellas
Community Worthington
Zoning RPD-5
Rooms
Other Rooms Family Room, Formal Dining Room Separate, Formal Living Room Separate, Inside Utility
Interior
Interior Features Ceiling Fans(s), Chair Rail, Crown Molding, Eat-in Kitchen, High Ceilings, Kitchen/Family Room Combo, Living Room/Dining Room Combo, Master Bedroom Main Floor, Open Floorplan, Split Bedroom, Thermostat, Walk-In Closet(s)
Heating Central, Electric, Heat Pump
Cooling Central Air
Flooring Carpet, Laminate, Linoleum
Fireplaces Type Family Room, Wood Burning
Furnishings Unfurnished
Fireplace true
Appliance Dishwasher, Disposal, Dryer, Electric Water Heater, Exhaust Fan, Range, Refrigerator, Washer, Water Softener
Laundry Corridor Access, Inside, Laundry Room
Exterior
Exterior Feature Courtyard, Irrigation System, Lighting, Private Mailbox, Sidewalk, Sliding Doors
Parking Features Driveway, Garage Door Opener, Oversized, Split Garage
Garage Spaces 3.0
Pool In Ground
Community Features Deed Restrictions, Golf Carts OK, Golf, Irrigation-Reclaimed Water, Lake, No Truck/RV/Motorcycle Parking, Sidewalks, Waterfront
Utilities Available BB/HS Internet Available, Cable Available, Electricity Connected, Fire Hydrant, Phone Available, Public, Sewer Connected, Sprinkler Meter, Street Lights, Underground Utilities, Water Connected
Amenities Available Clubhouse, Fence Restrictions, Fitness Center, Gated, Golf Course, Optional Additional Fees, Pool, Recreation Facilities, Sauna, Security, Tennis Court(s)
View Trees/Woods
Roof Type Shingle
Porch Covered, Rear Porch, Screened
Attached Garage true
Garage true
Private Pool No
Building
Lot Description Conservation Area, In County, Irregular Lot, Landscaped, Level, Near Golf Course, Sidewalk, Paved
Story 1
Entry Level One
Foundation Slab
Lot Size Range 1/4 to less than 1/2
Sewer Public Sewer
Water Public
Structure Type Block, Concrete, Stucco
New Construction false
Schools
Elementary Schools Forest Lakes Elementary-Pn
Middle Schools Carwise Middle-Pn
High Schools East Lake High-Pn
Others
Pets Allowed Yes
HOA Fee Include Guard - 24 Hour, Common Area Taxes, Escrow Reserves Fund, Maintenance Grounds, Management, Security, Sewer, Trash
Senior Community No
Ownership Fee Simple
Monthly Total Fees $141
Acceptable Financing Cash, Conventional, FHA, VA Loan
Membership Fee Required Required
Listing Terms Cash, Conventional, FHA, VA Loan
Special Listing Condition None
Read Less

© 2025 My Florida Regional MLS DBA Stellar MLS. All Rights Reserved.
Bought with RE/MAX REALTEC GROUP INC


