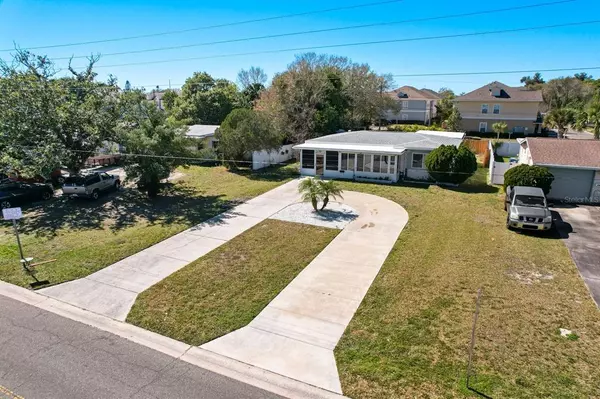For more information regarding the value of a property, please contact us for a free consultation.
3926 74TH ST N St Petersburg, FL 33709
Want to know what your home might be worth? Contact us for a FREE valuation!

Our team is ready to help you sell your home for the highest possible price ASAP
Key Details
Sold Price $325,000
Property Type Single Family Home
Sub Type Single Family Residence
Listing Status Sold
Purchase Type For Sale
Square Footage 1,048 sqft
Price per Sqft $310
Subdivision Tyrone
MLS Listing ID U8190674
Sold Date 03/24/23
Bedrooms 2
Full Baths 2
Construction Status Appraisal,Financing,Inspections
HOA Y/N No
Originating Board Stellar MLS
Year Built 1956
Annual Tax Amount $730
Lot Size 7,840 Sqft
Acres 0.18
Lot Dimensions 67x115
Property Description
Welcome to this cozy 1956 Florida patio home a short drive to everything the St Petersburg peninsula has to offer. Boasting 2 bedrooms, 2 baths and well-maintained electrical, plumbing, HVAC, and roofing systems, this home is just waiting for someone to come make it their own. The primary bedroom has an oversized bathroom and custom shower for cooling off after a hard day. Imagine cozying up in the enclosed sun porch, or choosing the shady backyard screened lanai. A large concrete circular driveway provides extra spaces for guests and family when they come over to visit or to grill out back. Blocks away from Tyrone Mall, Publix, restaurants, and across the street from 74th St elementary school.
Location
State FL
County Pinellas
Community Tyrone
Direction N
Interior
Interior Features Master Bedroom Main Floor, Walk-In Closet(s)
Heating Central
Cooling Central Air
Flooring Hardwood, Terrazzo
Fireplace false
Appliance Dishwasher, Electric Water Heater, Freezer, Range, Refrigerator
Laundry Inside, Laundry Room
Exterior
Exterior Feature Other
Parking Features Circular Driveway, Driveway
Fence Wood
Utilities Available Cable Connected, Electricity Connected, Sewer Connected, Water Connected
Roof Type Shingle
Porch Covered, Enclosed, Front Porch, Screened
Attached Garage false
Garage false
Private Pool No
Building
Story 1
Entry Level One
Foundation Slab
Lot Size Range 0 to less than 1/4
Sewer Public Sewer
Water Public
Architectural Style Florida, Ranch
Structure Type Stucco
New Construction false
Construction Status Appraisal,Financing,Inspections
Schools
Elementary Schools Seventy-Fourth St. Elem-Pn
Middle Schools Azalea Middle-Pn
High Schools Dixie Hollins High-Pn
Others
Senior Community No
Ownership Fee Simple
Special Listing Condition None
Read Less

© 2025 My Florida Regional MLS DBA Stellar MLS. All Rights Reserved.
Bought with EXP REALTY LLC


