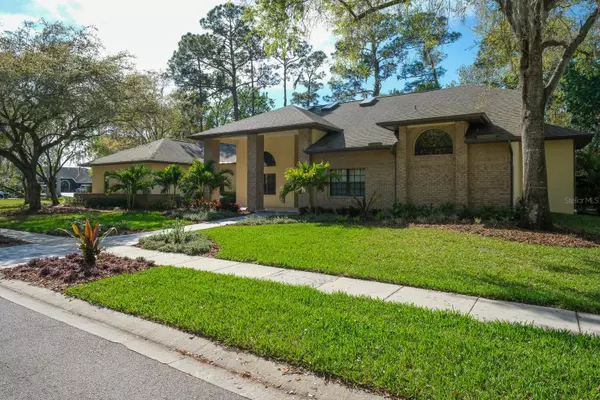For more information regarding the value of a property, please contact us for a free consultation.
130 WOODGLEN CT Oldsmar, FL 34677
Want to know what your home might be worth? Contact us for a FREE valuation!

Our team is ready to help you sell your home for the highest possible price ASAP
Key Details
Sold Price $1,358,000
Property Type Single Family Home
Sub Type Single Family Residence
Listing Status Sold
Purchase Type For Sale
Square Footage 3,707 sqft
Price per Sqft $366
Subdivision Deerpath Unit One
MLS Listing ID U8192348
Sold Date 04/11/23
Bedrooms 5
Full Baths 4
Construction Status Appraisal,Financing,Inspections
HOA Fees $188/qua
HOA Y/N Yes
Originating Board Stellar MLS
Year Built 1988
Annual Tax Amount $8,164
Lot Size 0.530 Acres
Acres 0.53
Property Description
Wow factor!! Sprawling and updated custom-built executive pool home in a park like setting! Premium home site in sought after, gated Deerpath of East Lake Woodlands! Exquisite architectural design, quality and details! Over 3,700 sq.ft. of updated luxury living! Four bedrooms, 4 full baths, plus an office which could serve as the 5th bedroom with an ensuite and oversized, side load 3 car garage, circular drive and stunning brick accented front elevation! Masterpiece of upgraded features, soaring ceilings and sky-high windows, open split floor plan, designer lighting, sky lights, oversized secondary bedrooms, beautifully situated formal living and dining rooms, fabulous family room anchored by a beautiful brick faced wood burning fireplace. The spectacular kitchen is a chef's dream! Gorgeous white shaker style cabinetry, stainless appliances and hood, pan drawers, glass tile backsplash, designer pendent lighting, huge working island/breakfast bar… perfect for family living and impressive entertaining! Plus a magnificent butler's pantry with a wine fridge, pantry cabinet and loads of extra storage! The primary suite has towering ceilings and windows to match! It boasts a sizable retreat area and a posh ensuite fit for royalty! Spa-like setting with a free-standing tub and walk in shower surrounded by designer features and finishes as well as show-stopping closet space large enough for its own sitting area!! Absolutely magnificent! French doors lead to the office/5th bedroom with its lovely built-in shelving. Secondary bedrooms are substantial and secondary baths are fabulously finished or updated. Extend your living space to the tropical oasis outdoors! Large pavered lanai overlooking a lovely, heated pool and spa as well as a grill and hood with a prep sink kitchen area with cabinets. So many updates and customized features! A/C 2022! Roof 2019! Fabulous A+ rated schools! Truly a rare gem in exclusive Deerpath of East Lake Woodlands!
Location
State FL
County Pinellas
Community Deerpath Unit One
Zoning RPD-2.5_1.
Interior
Interior Features Built-in Features, Ceiling Fans(s), Crown Molding, Eat-in Kitchen, High Ceilings, Kitchen/Family Room Combo, Open Floorplan, Skylight(s), Solid Surface Counters, Split Bedroom, Thermostat, Vaulted Ceiling(s), Walk-In Closet(s)
Heating Central, Electric
Cooling Central Air
Flooring Tile, Vinyl
Fireplaces Type Wood Burning
Fireplace true
Appliance Bar Fridge, Dishwasher, Disposal, Microwave, Range, Refrigerator
Laundry Inside, Laundry Room
Exterior
Exterior Feature Irrigation System, Lighting, Outdoor Grill, Outdoor Kitchen, Rain Gutters, Sidewalk, Sliding Doors
Parking Features Circular Driveway, Driveway, Garage Door Opener, Garage Faces Side, Oversized
Garage Spaces 3.0
Pool Gunite, In Ground, Salt Water, Screen Enclosure, Tile
Community Features Deed Restrictions, Gated, Golf, Sidewalks
Utilities Available BB/HS Internet Available, Cable Available, Electricity Connected, Phone Available, Public, Sewer Connected, Street Lights, Underground Utilities, Water Connected
Amenities Available Gated
Roof Type Shingle
Porch Patio, Screened
Attached Garage true
Garage true
Private Pool Yes
Building
Lot Description Corner Lot, Oversized Lot, Sidewalk, Paved
Entry Level One
Foundation Slab
Lot Size Range 1/2 to less than 1
Sewer Public Sewer
Water Public
Architectural Style Custom
Structure Type Block, Stucco
New Construction false
Construction Status Appraisal,Financing,Inspections
Schools
Elementary Schools Cypress Woods Elementary-Pn
Middle Schools Carwise Middle-Pn
High Schools East Lake High-Pn
Others
Pets Allowed Yes
HOA Fee Include Guard - 24 Hour, Security
Senior Community No
Ownership Fee Simple
Monthly Total Fees $188
Acceptable Financing Cash, Conventional, VA Loan
Membership Fee Required Required
Listing Terms Cash, Conventional, VA Loan
Special Listing Condition None
Read Less

© 2025 My Florida Regional MLS DBA Stellar MLS. All Rights Reserved.
Bought with KELLER WILLIAMS TAMPA PROP.


