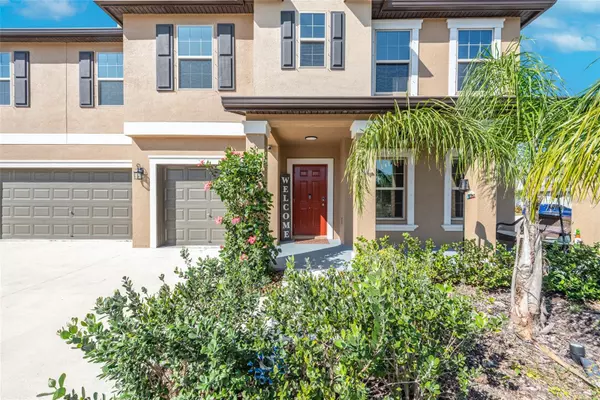For more information regarding the value of a property, please contact us for a free consultation.
1603 HARVEST AMBER PL Ruskin, FL 33570
Want to know what your home might be worth? Contact us for a FREE valuation!

Our team is ready to help you sell your home for the highest possible price ASAP
Key Details
Sold Price $480,000
Property Type Single Family Home
Sub Type Single Family Residence
Listing Status Sold
Purchase Type For Sale
Square Footage 3,397 sqft
Price per Sqft $141
Subdivision Mills Bayou
MLS Listing ID T3429898
Sold Date 04/28/23
Bedrooms 5
Full Baths 4
Construction Status Appraisal,Financing,Inspections
HOA Fees $90/mo
HOA Y/N Yes
Originating Board Stellar MLS
Year Built 2020
Annual Tax Amount $4,898
Lot Size 6,969 Sqft
Acres 0.16
Lot Dimensions 63.78x110
Property Description
SELLER WILL GIVE UP TO $10,000 CREDIT TOWARDS BUYER CLOSING COSTS ~ NO CDD ~ CORNER LOT ~ FENCED YARD ~ 3 CAR GARAGE ~ MASTER SUIT AND JR SUITE ~ BEDROOM AND FULL BATHROOM ON MAIN FLOOR ~ SELLER WILL ALSO REPLACE CARPET IN LOFT WITH OR GIVE CREDIT TOWARDS NEW FLOORING ~ Why wait to build when this is ready for you NOW! This home has many updates! Extended concrete patio with patio structure, decorative Dining room wall, TV wall with 85" TV and electric fireplace, Loft entertainment with 75" TV, Google ready home and many more updates. You don't want to pass this beautiful home up. There is no shortage of space in this home, it offers a flex room currently used as a home office, bonus room and 3-car garage. The kitchen features an oversized pantry and overlooks the large living area. This home is nestled among beaches, boating, and state parks, this Ruskin community is the ideal location for nature lovers and outdoor enthusiasts. This home is in walking distance to the community dock with water access for fishing and kayaking. Water access without the premium. The Mills Bayou Community owns waterfront property with a dock and dog park (quick access via a walk down the shell path in the back of the neighborhood).
Location
State FL
County Hillsborough
Community Mills Bayou
Zoning PD
Interior
Interior Features Ceiling Fans(s), Eat-in Kitchen, High Ceilings, Master Bedroom Upstairs, Walk-In Closet(s)
Heating Central
Cooling Central Air
Flooring Ceramic Tile
Fireplaces Type Decorative, Electric, Family Room, Other
Fireplace true
Appliance Dishwasher, Microwave, Range, Refrigerator
Laundry Laundry Room, Upper Level
Exterior
Exterior Feature Hurricane Shutters, Rain Gutters, Sidewalk, Sliding Doors
Garage Spaces 3.0
Community Features Deed Restrictions, Fishing, Park, Sidewalks, Water Access
Utilities Available Electricity Available, Electricity Connected
Roof Type Shingle
Attached Garage true
Garage true
Private Pool No
Building
Story 2
Entry Level Two
Foundation Slab
Lot Size Range 0 to less than 1/4
Builder Name Lennar
Sewer Public Sewer
Water Public
Structure Type Block, Stucco
New Construction false
Construction Status Appraisal,Financing,Inspections
Schools
Elementary Schools Ruskin-Hb
Middle Schools Shields-Hb
High Schools Lennard-Hb
Others
Pets Allowed Yes
Senior Community No
Ownership Fee Simple
Monthly Total Fees $90
Acceptable Financing Cash, Conventional, FHA, VA Loan
Membership Fee Required Required
Listing Terms Cash, Conventional, FHA, VA Loan
Special Listing Condition None
Read Less

© 2025 My Florida Regional MLS DBA Stellar MLS. All Rights Reserved.
Bought with THE BASEL HOUSE


