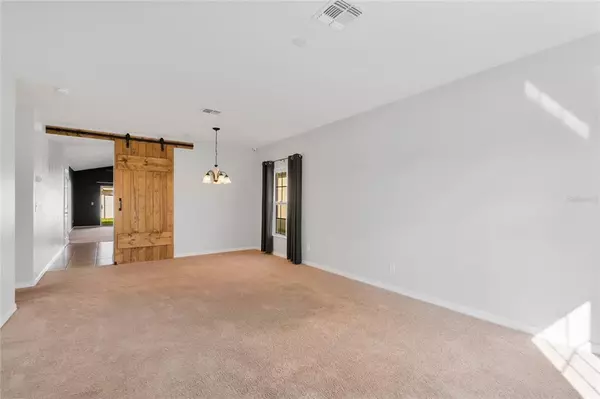For more information regarding the value of a property, please contact us for a free consultation.
4927 ROCKVALE DR Kissimmee, FL 34758
Want to know what your home might be worth? Contact us for a FREE valuation!

Our team is ready to help you sell your home for the highest possible price ASAP
Key Details
Sold Price $389,900
Property Type Single Family Home
Sub Type Single Family Residence
Listing Status Sold
Purchase Type For Sale
Square Footage 2,553 sqft
Price per Sqft $152
Subdivision Hammock Trls Ph 2B
MLS Listing ID O6083511
Sold Date 04/28/23
Bedrooms 4
Full Baths 3
Construction Status Appraisal,Financing,Inspections
HOA Fees $63/qua
HOA Y/N Yes
Originating Board Stellar MLS
Year Built 2015
Annual Tax Amount $3,031
Lot Size 5,662 Sqft
Acres 0.13
Property Description
This exquisitely appointed 4-bedroom (2 of which are primary bedrooms), 3-bath, 2-car garage home sits on a magnificent lot with expansive pond views in the front. As you enter this spectacular residence you are greeted by an enormous formal living and dining rooms with breathtaking water views. The outstanding floor plan flows effortlessly on to the kitchen which overlooks the living and dining rooms. The well designed kitchen is a chef’s dream with plenty of cabinets, sprawling granite countertops, and black-on-black appliances. First floor also includes a spectacular primary bedroom which enjoys a dazzling bath with double vanity, a walk-in shower, a separate garden tub, and a walk-in closet. There are 2 additional bedrooms on the first floor that are just as exquisite and serviced by a full bath. The great room on the first floor has been enclosed and may be used as 5th bedroom or an office/den. The entire 2nd floor is dedicated to another primary bedroom which features a large sitting area, full bath, a walk-in closet as well as views of the pond (this bedroom would be ideal for in-laws or guests). The large sliding glass door in the living room allows natural light to softly illuminate your living space; while leading you to the expansive covered porch and the stunning partially fenced-in backyard where you can enjoy those endless Florida sunshine and family gatherings. Community features pool, playground and close proximity to major roadways, Disney, shopping, Sunrail train station, …. and much more!! You must see this home to appreciate all its beauty.
Location
State FL
County Osceola
Community Hammock Trls Ph 2B
Zoning R
Rooms
Other Rooms Den/Library/Office
Interior
Interior Features Ceiling Fans(s), Living Room/Dining Room Combo, Master Bedroom Main Floor, Master Bedroom Upstairs, Vaulted Ceiling(s), Walk-In Closet(s)
Heating Central
Cooling Central Air
Flooring Carpet, Tile
Furnishings Unfurnished
Fireplace false
Appliance Dishwasher, Disposal, Dryer, Electric Water Heater, Microwave, Range, Refrigerator, Washer
Exterior
Exterior Feature Irrigation System, Sliding Doors
Garage Spaces 2.0
Pool In Ground
Community Features Association Recreation - Owned, Playground, Pool
Utilities Available Cable Available, Electricity Available, Electricity Connected, Phone Available, Sewer Available, Sewer Connected, Water Available, Water Connected
Amenities Available Playground, Pool
Waterfront false
View Y/N 1
View Water
Roof Type Shingle
Attached Garage true
Garage true
Private Pool No
Building
Lot Description Cleared, Landscaped, Level
Story 2
Entry Level Two
Foundation Slab
Lot Size Range 0 to less than 1/4
Builder Name AVH
Sewer Public Sewer
Water Public
Architectural Style Traditional
Structure Type Block, Stucco
New Construction false
Construction Status Appraisal,Financing,Inspections
Schools
Elementary Schools Sunrise Elementary
Middle Schools Horizon Middle
High Schools Poinciana High School
Others
Pets Allowed Yes
HOA Fee Include Pool, Pool
Senior Community No
Ownership Fee Simple
Monthly Total Fees $63
Acceptable Financing Cash, Conventional, FHA, VA Loan
Membership Fee Required Required
Listing Terms Cash, Conventional, FHA, VA Loan
Special Listing Condition None
Read Less

© 2024 My Florida Regional MLS DBA Stellar MLS. All Rights Reserved.
Bought with CREEGAN GROUP
GET MORE INFORMATION



