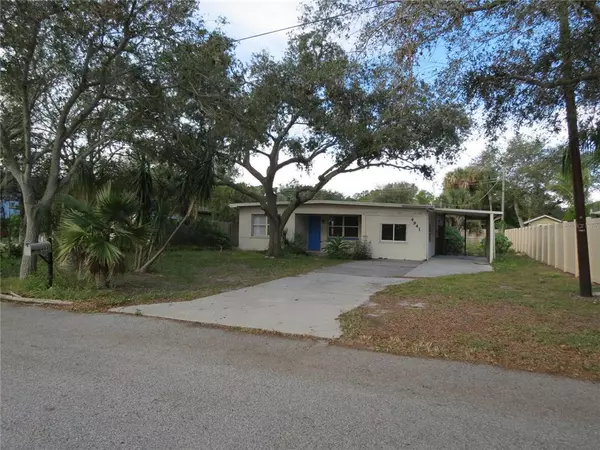For more information regarding the value of a property, please contact us for a free consultation.
4941 REMINGTON DR Sarasota, FL 34234
Want to know what your home might be worth? Contact us for a FREE valuation!

Our team is ready to help you sell your home for the highest possible price ASAP
Key Details
Sold Price $323,000
Property Type Single Family Home
Sub Type Single Family Residence
Listing Status Sold
Purchase Type For Sale
Square Footage 1,800 sqft
Price per Sqft $179
Subdivision Sapphire Heights
MLS Listing ID A4555553
Sold Date 05/19/23
Bedrooms 3
Full Baths 1
Construction Status No Contingency
HOA Y/N No
Originating Board Stellar MLS
Year Built 1958
Annual Tax Amount $3,749
Lot Size 7,840 Sqft
Acres 0.18
Property Description
MAJOR PRICE REDUCTION! Priced below Appraisal! West of Trail College and Museum District. Tear Down and build a new home or Major Redo in the popular Sapphire Heights-Indian Beach area. Value is in the land and location. New built neighboring home just sold for $800k. Approx. 1800sf A/C 3 Bedroom plus large Den/Officer; Florida room too. Terrazzo Floors; public utilities; fenced; and separate well for yard. Convenient to USF; New College; and Ringling School of Art & Design. Downtown Sarasota and the cultural arts district only minutes away. One of the most demand areas in Sarasota! Perfect for those who love to redo or build new! Being sold AS-IS; Cash only; Buyer Pays Title; Quick Closing. Highest & Best Offers should be submitted. All offers will be presented to seller and her Atty/council.
Location
State FL
County Sarasota
Community Sapphire Heights
Zoning RSF3
Rooms
Other Rooms Florida Room, Inside Utility
Interior
Interior Features Ceiling Fans(s), Open Floorplan, Split Bedroom
Heating Central, Electric
Cooling Central Air
Flooring Terrazzo
Furnishings Unfurnished
Fireplace false
Appliance Dishwasher, Disposal, Dryer, Electric Water Heater, Range, Refrigerator, Washer
Laundry Inside, Laundry Closet
Exterior
Exterior Feature Rain Gutters
Fence Fenced, Wood
Utilities Available Cable Available, Electricity Connected, Sewer Connected, Water Connected
View Park/Greenbelt
Roof Type Built-Up, Shingle
Porch Front Porch
Attached Garage false
Garage false
Private Pool No
Building
Lot Description In County, Near Public Transit, Private, Paved
Story 1
Entry Level One
Foundation Slab
Lot Size Range 0 to less than 1/4
Sewer Public Sewer
Water Public, Well
Architectural Style Contemporary, Ranch
Structure Type Block, Wood Frame
New Construction false
Construction Status No Contingency
Schools
Elementary Schools Emma E. Booker Elementary
Middle Schools Booker Middle
High Schools Booker High
Others
Senior Community No
Ownership Fee Simple
Acceptable Financing Cash
Listing Terms Cash
Special Listing Condition None
Read Less

© 2025 My Florida Regional MLS DBA Stellar MLS. All Rights Reserved.
Bought with KELLER WILLIAMS ON THE WATER


