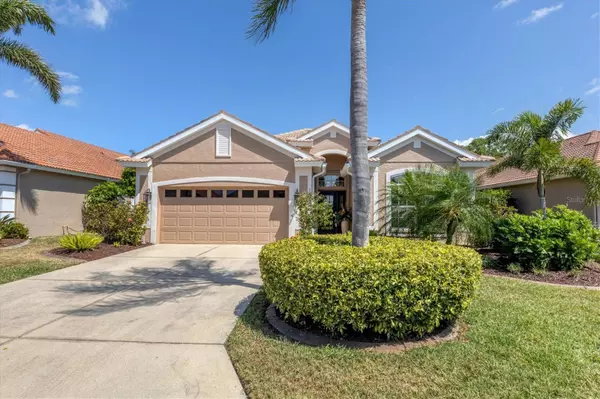For more information regarding the value of a property, please contact us for a free consultation.
1511 SAN YSIDRO WAY Venice, FL 34285
Want to know what your home might be worth? Contact us for a FREE valuation!

Our team is ready to help you sell your home for the highest possible price ASAP
Key Details
Sold Price $665,000
Property Type Single Family Home
Sub Type Single Family Residence
Listing Status Sold
Purchase Type For Sale
Square Footage 1,829 sqft
Price per Sqft $363
Subdivision Pelican Pointe Golf & Country Club
MLS Listing ID N6125836
Sold Date 05/19/23
Bedrooms 2
Full Baths 2
Construction Status Financing,Inspections
HOA Fees $325/qua
HOA Y/N Yes
Originating Board Stellar MLS
Year Built 2001
Annual Tax Amount $3,626
Lot Size 6,534 Sqft
Acres 0.15
Property Description
THIS GORGEOUS & COMPLETELY UPDATED HOME IS ONE YOU DO NOT WANT TO MISS!. The ever Popular Palmetto floor plan offers 2BD/2BA/DEN/2CG. Open floor plan for casual and great for entertaining. The updates in this home are beyond compare. 2017 updated Kitchen boasts Euro style premium WOOD top hinged wall cabinets, WHIRLPOOL STAINLESS STEEL appliances, HUGE 10x4.5" ISLAND w/under storage for extra dishes and entertainment items, and 3 TIER over/under/in LED cabinet lighting. REVERSE OSMOSIS SYSTEM FOR PUT CLEAN DRINKING WATER. Kitchen opens up to great room and dining room with architectural arches,niches, high ceilings, and alcove for entertainment equipment. From the great room step outside to your own PRIVATE tropical oasis. Updated SALTWATER Pool and Spa with PEBBLETEC surface and Travertine tile accents. Surrounded by a spacious lanai and CLEARVIEW PANARAMIC PICTURE WINDOW bronze cage surrounded by tropical foliage and plantings making the whole pool area a TROPICAL OASIS at YOUR own home. Large master bedroom w/ en suite bath. Master bath has been transformed into a personal spa retreat offering walk in rain shower with frameless glass and pebble floor, twin Fairmont matching solid wood vanities w/Carrera marble, all new contemporary floor to ceiling matte tile, Best quality European water controls by Hansgrohe, premium stainless dimmable/directable LED down lighting, hands-free motion/humidity controlled Panasonic whisper fan, matching LED light framed heated fogless mirrors. Custom closets with slatted real wood shelving, updated louvered or mirror doors, contemporary LED down lighting, and double tier rods with center tower in each closet. Guest bedroom at other end of home for privacy w/ en suite bathroom with the same high end features as the master bath. SEPARATE DEN w/double doors to close off. Laundry room 2018 LG washer and dryer on platforms. New utility sink with handheld retractable faucet, individual sink spigot for REVERSE OSMOSIS drinking water, ample storage cabinets to match the kitchen. UPDATED FANS AND FIXTURES throughout home. Siemans WHOLE HOUSE POWER SURGE PROTECTION. Exterior painted 2020 including trim and soffits. Interior painted 2021/22 including ceilings and trim. 2022 Wood trim added on all windows along with premium shutters and Roman shades where applicable. 2016 Top of the line Carrier programmable AC with smart phone app to control anywhere. 2 car garage offers ceiling mounted storage, Premium aluminum stairs to attic with LED lighting 2017, Genie Excelerator Screw drive garage door opener 2018, and garage door insulation in 2020. Property is RE-PLUMBED. Pelican Pointe is Venice's Premier community offering resort style amenities including Clubhouse with bar/grill, card room/library, and banquet facilities. Heated pool with lap lanes for swimming, fitness center, tennis courts and pickle ball, tons of sidewalks for enjoying the weather throughout the community, and 27 holes of golf with Pro Shop. Tons of social opportunities for non golfers, including trivia night, special occasion activities, and huge Women's association. Golf is NOT mandatory. All of this Centrally located minutes to Venice Beach, Venice Downtown, shopping, theatres, restaurants, highways, airports, and so much more. Venice is the quaint gem you have been looking for on the West Coast. See this home and find YOUR Florida Lifestyle today. 3D WALK THROUGH AVAILABLE AT : https://my.matterport.com/show/?m=ocifDg2rWMe SEE IT TODAY!
Location
State FL
County Sarasota
Community Pelican Pointe Golf & Country Club
Zoning RSF3
Rooms
Other Rooms Den/Library/Office
Interior
Interior Features Ceiling Fans(s), High Ceilings, Open Floorplan, Walk-In Closet(s)
Heating Central, Electric, Heat Pump
Cooling Central Air
Flooring Carpet, Ceramic Tile
Fireplace false
Appliance Dishwasher, Dryer, Microwave, Range, Refrigerator, Washer
Laundry Inside, Laundry Room
Exterior
Exterior Feature Irrigation System, Sliding Doors
Parking Features Driveway
Garage Spaces 2.0
Pool Screen Enclosure
Community Features Association Recreation - Lease, Clubhouse, Deed Restrictions, Fitness Center, Gated, Golf Carts OK, Golf, Pool, Restaurant, Tennis Courts
Utilities Available Cable Available, Electricity Connected, Phone Available, Public, Sewer Connected, Sprinkler Well, Underground Utilities, Water Connected
Amenities Available Cable TV, Clubhouse, Fence Restrictions, Fitness Center, Gated, Golf Course, Pickleball Court(s), Pool, Recreation Facilities, Vehicle Restrictions
View Garden, Park/Greenbelt, Pool
Roof Type Tile
Porch Covered, Screened
Attached Garage true
Garage true
Private Pool Yes
Building
Lot Description Cul-De-Sac, Near Golf Course, Sidewalk
Story 1
Entry Level One
Foundation Slab
Lot Size Range 0 to less than 1/4
Sewer Private Sewer
Water Public
Structure Type Block, Stucco
New Construction false
Construction Status Financing,Inspections
Others
Pets Allowed Breed Restrictions, Yes
HOA Fee Include Guard - 24 Hour, Cable TV, Escrow Reserves Fund, Internet, Maintenance Grounds, Recreational Facilities
Senior Community No
Pet Size Extra Large (101+ Lbs.)
Ownership Fee Simple
Monthly Total Fees $325
Acceptable Financing Cash, Conventional
Membership Fee Required Required
Listing Terms Cash, Conventional
Num of Pet 10+
Special Listing Condition None
Read Less

© 2025 My Florida Regional MLS DBA Stellar MLS. All Rights Reserved.
Bought with COLDWELL BANKER REALTY


