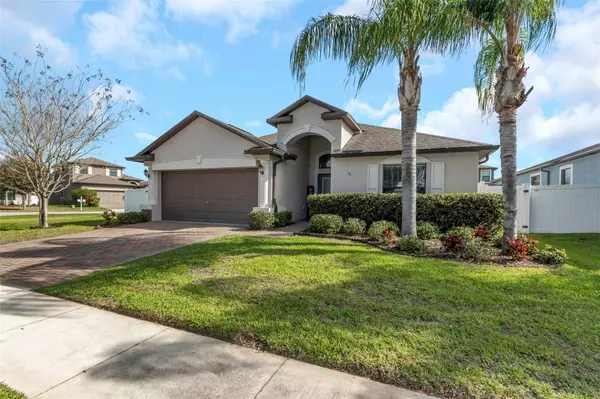For more information regarding the value of a property, please contact us for a free consultation.
12098 CRESTRIDGE LOOP New Port Richey, FL 34655
Want to know what your home might be worth? Contact us for a FREE valuation!

Our team is ready to help you sell your home for the highest possible price ASAP
Key Details
Sold Price $516,000
Property Type Single Family Home
Sub Type Single Family Residence
Listing Status Sold
Purchase Type For Sale
Square Footage 1,908 sqft
Price per Sqft $270
Subdivision Trinity Preserve Ph 2A & 2B
MLS Listing ID W7852908
Sold Date 05/22/23
Bedrooms 4
Full Baths 3
Construction Status Financing,Inspections
HOA Fees $103/mo
HOA Y/N Yes
Originating Board Stellar MLS
Year Built 2015
Annual Tax Amount $3,450
Lot Size 8,276 Sqft
Acres 0.19
Property Description
SELLERS ARE READY TO MOVE. PRICE REDUCTION! ABSOLUTELY INCREDIBLE 4/3/2 HOME ON A CORNER LOT IN THE BEAUTIFUL GATED COMMUNITY OF TRINITY PRESERVE. NO CDD AND LOW HOA AND TAXES! This home is the well-designed Normandy model built in 2015. The kitchen and baths were recently beautifully updated with the desired Calcutta quartz countertops, designer backsplash, and light cabinets. Brand new stainless steel appliances. New lighting fixtures throughout. Custom closets in 3 of the 4 bedrooms. All baths have been perfectly resigned. The master shower is a show-stopper. Dual shower heads and beautiful tumble tile with classy listello tile to the ceiling. This floor plan flows perfectly with cathedral ceilings and durable luxury vinyl planking throughout the common areas. The corner lot allows for a 6 foot vinyl fenced-in big backyard with plenty of room for a pool. Bring your family to live in one of Trinity's trademark family neighborhoods. The neighborhood has beautiful green areas, parks, and running and biking paths throughout. A-rated schools, HOSPITALS, SHOPPING, RESTAURANTS, AND MUCH MUCH MORE! Prime location minutes from the Suncoast Parkway. PLAYGROUND AND NEW WASHER/DRYER CONVERY.
Location
State FL
County Pasco
Community Trinity Preserve Ph 2A & 2B
Zoning MPUD
Interior
Interior Features Cathedral Ceiling(s), Kitchen/Family Room Combo, Solid Surface Counters, Solid Wood Cabinets, Stone Counters, Thermostat, Walk-In Closet(s), Window Treatments
Heating Central
Cooling Central Air
Flooring Vinyl
Fireplace false
Appliance Cooktop, Dishwasher, Disposal, Dryer, Electric Water Heater, Ice Maker, Microwave, Range Hood, Refrigerator, Water Softener
Laundry Inside
Exterior
Exterior Feature French Doors, Hurricane Shutters, Irrigation System, Rain Gutters, Sidewalk, Sliding Doors
Parking Features Driveway
Garage Spaces 2.0
Fence Vinyl
Community Features Deed Restrictions, Gated, Playground, Sidewalks
Utilities Available Cable Connected, Electricity Connected, Fiber Optics, Street Lights, Underground Utilities
Amenities Available Gated, Park, Playground
Roof Type Shingle
Porch Rear Porch
Attached Garage true
Garage true
Private Pool No
Building
Lot Description Corner Lot
Story 1
Entry Level One
Foundation Slab
Lot Size Range 0 to less than 1/4
Sewer Public Sewer
Water Public
Structure Type Block
New Construction false
Construction Status Financing,Inspections
Schools
Elementary Schools Odessa Elementary
Middle Schools Seven Springs Middle-Po
High Schools J.W. Mitchell High-Po
Others
Pets Allowed Yes
HOA Fee Include Trash
Senior Community No
Ownership Fee Simple
Monthly Total Fees $133
Acceptable Financing Cash, Conventional, FHA, VA Loan
Membership Fee Required Required
Listing Terms Cash, Conventional, FHA, VA Loan
Special Listing Condition None
Read Less

© 2024 My Florida Regional MLS DBA Stellar MLS. All Rights Reserved.
Bought with RE/MAX CHAMPIONS


