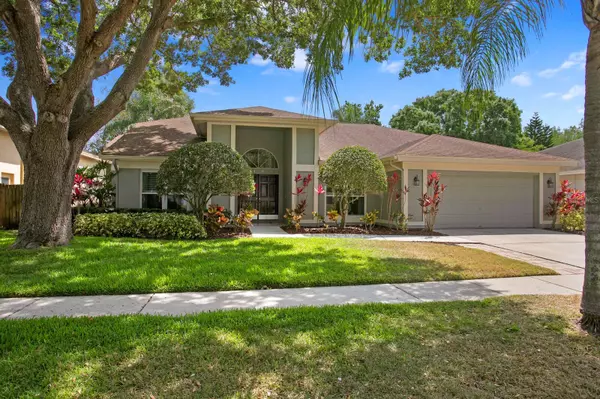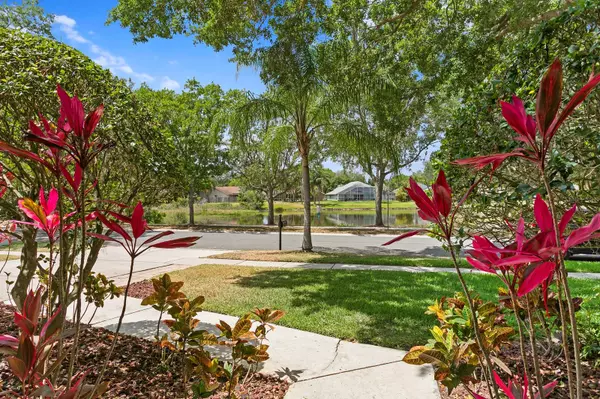For more information regarding the value of a property, please contact us for a free consultation.
9405 LARKBUNTING DR Tampa, FL 33647
Want to know what your home might be worth? Contact us for a FREE valuation!

Our team is ready to help you sell your home for the highest possible price ASAP
Key Details
Sold Price $570,000
Property Type Single Family Home
Sub Type Single Family Residence
Listing Status Sold
Purchase Type For Sale
Square Footage 2,420 sqft
Price per Sqft $235
Subdivision Cross Creek Unit 1
MLS Listing ID T3437591
Sold Date 05/26/23
Bedrooms 4
Full Baths 2
Half Baths 1
Construction Status Financing,Inspections
HOA Y/N No
Originating Board Stellar MLS
Year Built 1989
Annual Tax Amount $6,890
Lot Size 7,840 Sqft
Acres 0.18
Lot Dimensions 70x110
Property Description
One or more photo(s) has been virtually staged. Model Perfect and move in ready! This exciting new listing is nestled in the heart of New Tampa and offers recent designer perfect updates that makes this a rare find indeed. This 4 bedroom, 2/1 bathroom, POOL home is everything you have been looking for. As you enter through the front doors you will notice the formal areas with gleaming luxury laminate flooring, new paint, new ceiling lights and window fixtures. The chef's kitchen has been completely renovated. The remodeled kitchen features Kraftmaid cabinets, Viatera Quartz countertops, LG ThinQ Stainless Steel Glass Door Refrigerator, Bosch Dishwasher, custom tile backsplash, farmhouse sink with Kohler faucet, under cabinet lighting, soft close drawers, pull out storage and separate eating space! The kitchen flows seamlessly into the family room that offers oversized tile floors, new light fixtures, new paint, and 8 foot sliding glass doors leading to the lanai. The spacious master retreat provides a custom vanity space, two custom walk in closets with new shelving, new drawer units, new light fixtures and fresh paint! The master bathroom boasts wood looking tile, shiplap wall accents, dual sinks, granite counter top, and garden tub with separate shower. You will love the split floor plan that provides the utmost privacy! The secondary bedrooms are generous in size and feature new shelving units in the closets. Live the Florida lifestyle on your massive pavered lanai! Soak up the sun in your sparkling pool or entertain guests in your oversized yard on a sunny summer day! Other improvements include both bathrooms were remodeled in 2020, interior paint (2022), HVAC (2019), and new windows (2017). Yes you could have it all! Cross Creek is close to i75, restaurants, shopping, USF, Moffit Cancer Center, Wiregrass Mall, Tampa Premium Outlets and MORE! Welcome home!
Location
State FL
County Hillsborough
Community Cross Creek Unit 1
Zoning PD
Rooms
Other Rooms Attic, Family Room, Formal Dining Room Separate, Formal Living Room Separate, Inside Utility
Interior
Interior Features Ceiling Fans(s), Eat-in Kitchen, High Ceilings, Kitchen/Family Room Combo, Open Floorplan, Solid Wood Cabinets, Split Bedroom, Stone Counters, Thermostat, Walk-In Closet(s), Window Treatments
Heating Central, Electric
Cooling Central Air
Flooring Laminate, Tile
Furnishings Unfurnished
Fireplace false
Appliance Dishwasher, Disposal, Dryer, Microwave, Range, Refrigerator, Washer
Laundry Inside, Laundry Room
Exterior
Exterior Feature Irrigation System, Lighting, Private Mailbox, Rain Gutters, Sidewalk, Sliding Doors
Parking Features Driveway, Garage Door Opener
Garage Spaces 2.0
Fence Wood
Pool Gunite, In Ground, Outside Bath Access, Screen Enclosure
Community Features Deed Restrictions, Park, Playground, Sidewalks, Tennis Courts
Utilities Available BB/HS Internet Available, Cable Available, Electricity Connected, Phone Available, Public, Sewer Connected, Street Lights, Underground Utilities, Water Connected
Amenities Available Park, Playground, Tennis Court(s)
Roof Type Shingle
Porch Covered, Patio, Screened
Attached Garage true
Garage true
Private Pool Yes
Building
Lot Description City Limits, Sidewalk, Paved
Story 1
Entry Level One
Foundation Slab
Lot Size Range 0 to less than 1/4
Sewer Public Sewer
Water Public
Architectural Style Contemporary
Structure Type Block, Stucco
New Construction false
Construction Status Financing,Inspections
Schools
Elementary Schools Hunter'S Green-Hb
Middle Schools Benito-Hb
High Schools Wharton-Hb
Others
Pets Allowed Breed Restrictions, Yes
HOA Fee Include Maintenance Grounds
Senior Community No
Ownership Fee Simple
Monthly Total Fees $53
Acceptable Financing Cash, Conventional, FHA, VA Loan
Listing Terms Cash, Conventional, FHA, VA Loan
Special Listing Condition None
Read Less

© 2025 My Florida Regional MLS DBA Stellar MLS. All Rights Reserved.
Bought with MIHARA & ASSOCIATES INC.


