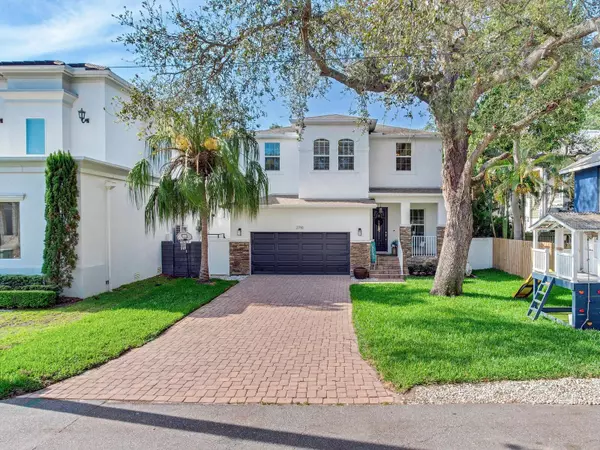For more information regarding the value of a property, please contact us for a free consultation.
2710 W TRILBY AVE Tampa, FL 33611
Want to know what your home might be worth? Contact us for a FREE valuation!

Our team is ready to help you sell your home for the highest possible price ASAP
Key Details
Sold Price $1,235,000
Property Type Single Family Home
Sub Type Single Family Residence
Listing Status Sold
Purchase Type For Sale
Square Footage 3,181 sqft
Price per Sqft $388
Subdivision Wrights Alotment An Add
MLS Listing ID T3438106
Sold Date 06/12/23
Bedrooms 5
Full Baths 3
Half Baths 1
HOA Y/N No
Originating Board Stellar MLS
Year Built 2015
Annual Tax Amount $9,587
Lot Size 6,098 Sqft
Acres 0.14
Lot Dimensions 50.01x123.31
Property Description
Beautifully maintained Ballast Point home on a charming street steps off of Bayshore Blvd. Build in 2015, this home has been upgraded with all the special touches and fine finishes one could want. The front entryway opens up into a formal dining and living space looking into the large family room. The light filled open family room and kitchen features a breakfast bar, eat in area, and kitchen island. The spacious kitchen has solid wood cabinets, granite countertops, walk-in pantry, storage closet, and convenient laundry room with built-in shelving. The large family room has a custom dry bar and large wall of sliding glass doors which open fully to look out onto the screened patio and pool area, making it the perfect place to relax or entertain guests. Beyond the patio is a brand new self-cleaning pool featuring a sun shelf and spa. The second floor of the home features 5 bedrooms, 3 full bathrooms, and a built-in office desk and extra storage area. Double doors lead into the spacious owner’s suite with generous his and her walk-in closets, ensuite bathroom with a glass walled shower, double sinks and soaking tub. The other 4 bedrooms have plenty of closet storage and give options to use as additional bedrooms, playroom, home gym, or anything else you might need. The fully fenced backyard has a special feature of a rear driveway that leads out to the street behind the home. This area would be perfect for additional entertaining space, play area, garden, or even boat/vehicle storage. The upgrades and additional features added are many including custom built-ins, tankless water heater, all new light fixtures, 10 foot ceiling downstairs, gas appliances, and remodeled outdoor patio space to name a few! Come see this perfect home in a picturesque neighborhood, steps from Bayshore Blvd, Tampa Yacht and Country Club, MacDill Airforce Base and great restaurants. *Professional photos coming soon*
Location
State FL
County Hillsborough
Community Wrights Alotment An Add
Zoning RS-50
Interior
Interior Features Built-in Features, Ceiling Fans(s), Crown Molding, Dry Bar, Eat-in Kitchen, High Ceilings, Kitchen/Family Room Combo, Living Room/Dining Room Combo, Master Bedroom Upstairs, Solid Wood Cabinets, Stone Counters, Thermostat, Walk-In Closet(s), Window Treatments
Heating Central
Cooling Central Air
Flooring Carpet, Laminate, Wood
Fireplace false
Appliance Built-In Oven, Convection Oven, Cooktop, Dishwasher, Disposal, Gas Water Heater, Microwave, Range Hood, Tankless Water Heater, Wine Refrigerator
Laundry Inside, Laundry Room
Exterior
Exterior Feature Hurricane Shutters, Irrigation System, Rain Gutters, Sliding Doors
Garage Driveway
Garage Spaces 2.0
Fence Vinyl
Pool Heated, Pool Alarm, Pool Sweep, Screen Enclosure, Self Cleaning
Utilities Available BB/HS Internet Available, Cable Available, Electricity Connected, Fiber Optics, Natural Gas Connected, Phone Available, Public, Street Lights
Waterfront false
Roof Type Shingle
Parking Type Driveway
Attached Garage true
Garage true
Private Pool Yes
Building
Lot Description Flood Insurance Required, FloodZone, Irregular Lot, Paved
Story 2
Entry Level Two
Foundation Slab
Lot Size Range 0 to less than 1/4
Sewer Public Sewer
Water Public
Architectural Style Traditional
Structure Type Block, Stone, Stucco
New Construction false
Schools
Elementary Schools Ballast Point-Hb
Middle Schools Madison-Hb
High Schools Robinson-Hb
Others
Senior Community No
Ownership Fee Simple
Special Listing Condition None
Read Less

© 2024 My Florida Regional MLS DBA Stellar MLS. All Rights Reserved.
Bought with KELLER WILLIAMS SOUTH TAMPA
GET MORE INFORMATION



