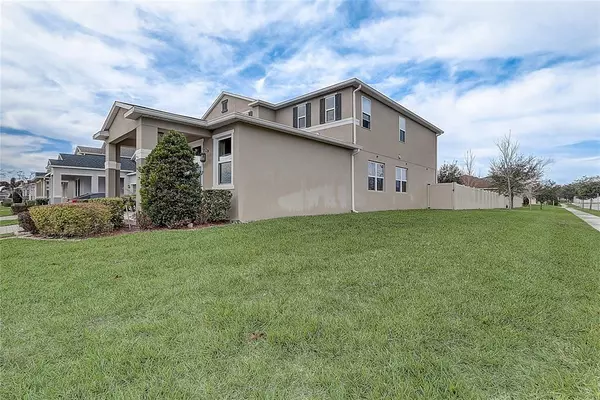For more information regarding the value of a property, please contact us for a free consultation.
3054 CHERRY ORCHARD LN Winter Garden, FL 34787
Want to know what your home might be worth? Contact us for a FREE valuation!

Our team is ready to help you sell your home for the highest possible price ASAP
Key Details
Sold Price $715,000
Property Type Single Family Home
Sub Type Single Family Residence
Listing Status Sold
Purchase Type For Sale
Square Footage 3,013 sqft
Price per Sqft $237
Subdivision Orchard Pk/Stillwater Xing Ph
MLS Listing ID O6088565
Sold Date 06/12/23
Bedrooms 5
Full Baths 3
Construction Status Financing
HOA Fees $160/mo
HOA Y/N Yes
Originating Board Stellar MLS
Year Built 2018
Annual Tax Amount $4,614
Lot Size 8,712 Sqft
Acres 0.2
Property Description
Spectacular Move-in-Ready Home with over $70k in upgrades! Upon entering the foyer, you will find your open floor plan, this spacious home comes with the kitchen overlooking the family room and dining room. The family room comes with an electric fireplace and open space is ideal for entertaining family and friends. The amount of natural light pouring from all sides of the house is amazing, perfect for those who prefer a natural atmosphere. Having most of the bedrooms separated provides great privacy for when you have friends and family over. Finally, the backyard comes completely fenced and it's a corner lot and the biggest lot in the neighborhood. There is a nice amount of green space around this home giving you a deeper sense of Privacy. This is a perfect location to call home! All these amazing features, with a great homeowner association that's only $160 monthly, HOA even cuts your grass. Come visit this beautiful home in front of all the HOA amenities and bring your family and friends to enjoy the proximity to lots of shopping and restaurants, school, churches, gas stations, and State highways. So close to Disney this is a perfect location for an investment or to call home!
Location
State FL
County Orange
Community Orchard Pk/Stillwater Xing Ph
Zoning P-D
Interior
Interior Features Ceiling Fans(s), Crown Molding, High Ceilings, Living Room/Dining Room Combo, Master Bedroom Upstairs
Heating Electric
Cooling Central Air
Flooring Ceramic Tile, Vinyl
Fireplaces Type Family Room
Fireplace true
Appliance Dishwasher, Disposal, Electric Water Heater, Ice Maker, Microwave, Range, Refrigerator
Exterior
Exterior Feature Irrigation System, Rain Gutters, Sidewalk, Sliding Doors
Garage Spaces 2.0
Fence Vinyl
Pool In Ground
Community Features Park, Playground, Pool, Sidewalks
Utilities Available BB/HS Internet Available
Roof Type Shingle
Porch Front Porch, Rear Porch
Attached Garage true
Garage true
Private Pool No
Building
Lot Description Corner Lot
Story 2
Entry Level Two
Foundation Block
Lot Size Range 0 to less than 1/4
Sewer Public Sewer
Water Public
Structure Type Block, Cedar, Stucco
New Construction false
Construction Status Financing
Schools
Elementary Schools Keene Crossing Elementary
Middle Schools Bridgewater Middle
High Schools Windermere High School
Others
Pets Allowed Yes
HOA Fee Include Maintenance Grounds, Recreational Facilities
Senior Community No
Ownership Fee Simple
Monthly Total Fees $160
Acceptable Financing Cash, Conventional, FHA
Membership Fee Required Required
Listing Terms Cash, Conventional, FHA
Special Listing Condition None
Read Less

© 2025 My Florida Regional MLS DBA Stellar MLS. All Rights Reserved.
Bought with PREMIUM PROPERTIES R.E SERVICE


