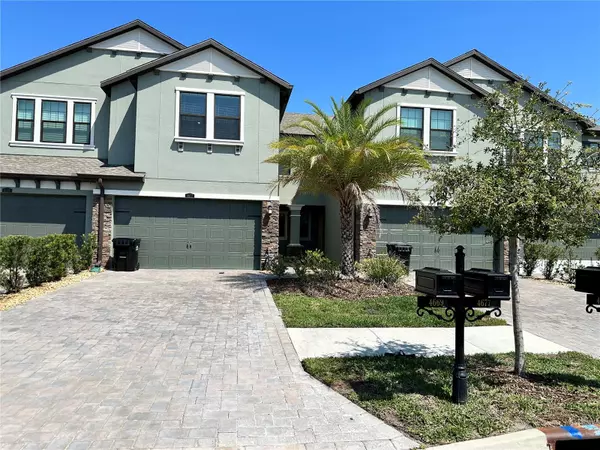For more information regarding the value of a property, please contact us for a free consultation.
4677 ANCONA WAY Wesley Chapel, FL 33543
Want to know what your home might be worth? Contact us for a FREE valuation!

Our team is ready to help you sell your home for the highest possible price ASAP
Key Details
Sold Price $412,000
Property Type Townhouse
Sub Type Townhouse
Listing Status Sold
Purchase Type For Sale
Square Footage 1,827 sqft
Price per Sqft $225
Subdivision Estancia
MLS Listing ID T3444911
Sold Date 06/20/23
Bedrooms 3
Full Baths 2
Half Baths 1
Construction Status Financing,Inspections
HOA Fees $135/mo
HOA Y/N Yes
Originating Board Stellar MLS
Year Built 2021
Annual Tax Amount $5,949
Lot Size 2,178 Sqft
Acres 0.05
Property Description
Move In Ready! Immaculate 3 bedroom 2.5 bath plus loft townhome in the award-winning community of Estancia. Located in the heart of Wesley Chapel, with top-rated schools, minutes to I75, shopping, restaurants, Tampa premium outlets, and more. Sofia floor plan featuring an open first-floor living area including an indoor and outdoor nook and lanai. A generously sized owners suite also features an extensive walk-in closet. The Kitchen features 42" cabinets adorned with Crown Molding, Light Rail & Quartz countertops paired with stainless-steel GE® appliances. 12x24 wood plank ceramic tile completes the look. When living at Estancia, every day feels like you're on vacation. This community boasts incredible amenities including a zero-entry pool, heated junior Olympic-sized pool and a massive two-story tower slide. At the heart of this upscale, master-planned community is the exclusive club at Estancia, a 7,000 square-foot clubhouse with an elegant club room, meeting room and more. Homeowners enjoy staying active thanks to the walking trails, community parks and a state-of-the-art fitness center. After enjoying a morning cup of coffee from the privacy of your backyard lanai, meet up with friends at the courts for a quick game of basketball. Spend the afternoon lounging by the pool or take the dog for a walk through numerous sun-dappled trails. Your ultimate Florida lifestyle awaits. Schedule your private showing today
Location
State FL
County Pasco
Community Estancia
Zoning MPUD
Rooms
Other Rooms Great Room
Interior
Interior Features Built-in Features, Eat-in Kitchen, High Ceilings, Kitchen/Family Room Combo, Living Room/Dining Room Combo, Open Floorplan, Solid Surface Counters, Walk-In Closet(s), Window Treatments
Heating Central
Cooling Central Air
Flooring Carpet, Ceramic Tile
Fireplace false
Appliance Built-In Oven, Dishwasher, Disposal, Dryer, Exhaust Fan, Microwave, Range, Refrigerator, Washer
Laundry Laundry Room
Exterior
Exterior Feature Balcony, Irrigation System, Lighting, Sliding Doors
Garage Spaces 2.0
Community Features Clubhouse, Deed Restrictions, Fitness Center, Park, Playground, Pool, Sidewalks, Tennis Courts
Utilities Available Cable Available, Cable Connected, Electricity Available, Electricity Connected, Public, Water Available, Water Connected
View Park/Greenbelt, Water
Roof Type Shingle
Attached Garage true
Garage true
Private Pool No
Building
Story 2
Entry Level Two
Foundation Block
Lot Size Range 0 to less than 1/4
Sewer Public Sewer
Water Public
Structure Type Stucco
New Construction false
Construction Status Financing,Inspections
Schools
Elementary Schools Wiregrass Elementary
Middle Schools John Long Middle-Po
High Schools Wiregrass Ranch High-Po
Others
Pets Allowed Breed Restrictions
HOA Fee Include None
Senior Community No
Ownership Fee Simple
Monthly Total Fees $220
Acceptable Financing Cash, Conventional, FHA, VA Loan
Membership Fee Required Required
Listing Terms Cash, Conventional, FHA, VA Loan
Special Listing Condition None
Read Less

© 2025 My Florida Regional MLS DBA Stellar MLS. All Rights Reserved.
Bought with PINEYWOODS REALTY LLC


