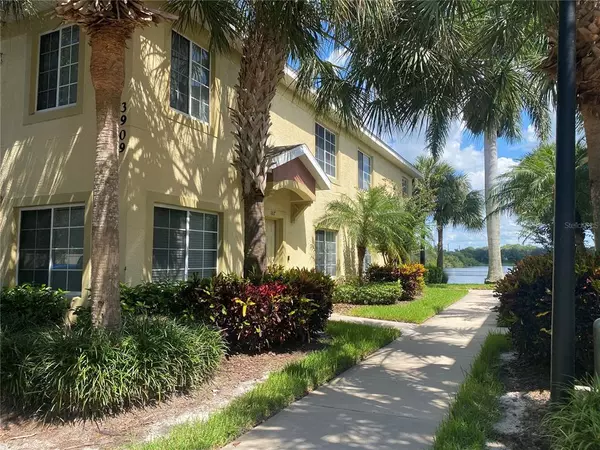For more information regarding the value of a property, please contact us for a free consultation.
3909 45TH TER W #108 Bradenton, FL 34210
Want to know what your home might be worth? Contact us for a FREE valuation!

Our team is ready to help you sell your home for the highest possible price ASAP
Key Details
Sold Price $278,000
Property Type Townhouse
Sub Type Townhouse
Listing Status Sold
Purchase Type For Sale
Square Footage 1,200 sqft
Price per Sqft $231
Subdivision Lakeside Village Townhome Cd Or2232/1192
MLS Listing ID A4549084
Sold Date 07/10/23
Bedrooms 3
Full Baths 2
Half Baths 1
Condo Fees $928
Construction Status Financing,Inspections
HOA Y/N No
Originating Board Stellar MLS
Year Built 2007
Annual Tax Amount $2,169
Property Description
JUST REDUCED- Rare 3-bedroom FURNISHED, TURN-KEY townhouse in GATED Lakeside Village! Enjoy the spectacular water VIEWS. The main floor has the kitchen, living room, dining area, ½ bath, and laundry closet with stackable washer/dryer. The second floor has three bedrooms and two full baths. The master suite features a walk-in closet and a master bath with a shower. Great lake Views. This townhouse has been lightly lived in the past few years and is move-in ready! Close to IMG Academy, beautiful sandy beaches, several restaurants, shops and so much more!! SUPER LOCATION. Located at the very back of the complex. QUIET and near the exit gate. Plenty of guest parking. SHORT walk to the community HEATED pool. Just bring your suitcase and enjoy the Florida lifestyle you have been dreaming of. Call TODAY to schedule your in-person or video tour! Freshly painted ceilings in great room/dining areas.
Location
State FL
County Manatee
Community Lakeside Village Townhome Cd Or2232/1192
Zoning PDR
Direction W
Rooms
Other Rooms Inside Utility
Interior
Interior Features Ceiling Fans(s), Crown Molding, Living Room/Dining Room Combo, Master Bedroom Upstairs, Open Floorplan, Solid Surface Counters, Solid Wood Cabinets, Walk-In Closet(s)
Heating Electric
Cooling Central Air
Flooring Carpet, Ceramic Tile
Furnishings Turnkey
Fireplace false
Appliance Dishwasher, Disposal, Microwave, Range, Refrigerator, Washer
Laundry Inside, Laundry Closet
Exterior
Exterior Feature Irrigation System, Lighting, Sidewalk
Parking Features Assigned, Guest
Pool In Ground
Community Features Buyer Approval Required, Deed Restrictions, Gated, No Truck/RV/Motorcycle Parking, Pool, Waterfront
Utilities Available BB/HS Internet Available, Cable Available, Electricity Connected
Amenities Available Gated, Pool
View Y/N 1
Water Access 1
Water Access Desc Lake
View Water
Roof Type Shingle
Garage false
Private Pool No
Building
Lot Description Sidewalk
Story 2
Entry Level Two
Foundation Slab
Lot Size Range Non-Applicable
Sewer Public Sewer
Water Public
Structure Type Block, Stucco
New Construction false
Construction Status Financing,Inspections
Others
Pets Allowed Yes
HOA Fee Include Pool, Escrow Reserves Fund, Insurance, Maintenance Structure, Maintenance Grounds, Pest Control, Pool, Sewer, Trash, Water
Senior Community No
Pet Size Small (16-35 Lbs.)
Ownership Condominium
Monthly Total Fees $309
Acceptable Financing Cash, Conventional
Membership Fee Required None
Listing Terms Cash, Conventional
Num of Pet 2
Special Listing Condition None
Read Less

© 2024 My Florida Regional MLS DBA Stellar MLS. All Rights Reserved.
Bought with O'STEEN GROUP INC


