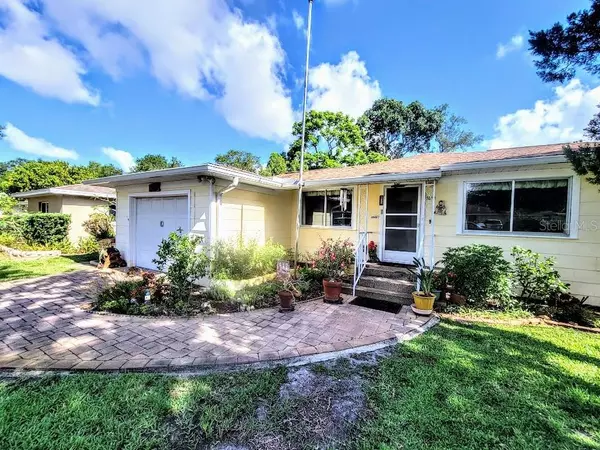For more information regarding the value of a property, please contact us for a free consultation.
1612 BONAIR ST Clearwater, FL 33755
Want to know what your home might be worth? Contact us for a FREE valuation!

Our team is ready to help you sell your home for the highest possible price ASAP
Key Details
Sold Price $332,500
Property Type Single Family Home
Sub Type Single Family Residence
Listing Status Sold
Purchase Type For Sale
Square Footage 1,591 sqft
Price per Sqft $208
Subdivision Highland Pines Sub
MLS Listing ID U8199246
Sold Date 07/14/23
Bedrooms 3
Full Baths 2
Construction Status Financing
HOA Y/N No
Originating Board Stellar MLS
Year Built 1952
Annual Tax Amount $704
Lot Size 7,405 Sqft
Acres 0.17
Property Description
Welcome to your new home with all the space you need. This 3 bedroom 2 bath, 1 car garage has a formal living and dining combo with a 7.5x15.5 office, which overlooks the front of the home and a lush botanical garden-like setting. A new central heat and air system was installed in 2019 along with an updated electric, new septic drain field in 2020, and an updated sprinkler system with a deep well in 2021. The huge 14x27 family room could be easily converted to a mother-in-law suite or kept as the perfect family hang-out. A side door leads to the backyard which is a gardener's paradise. This home has been well cared for and is going to make some family very happy for many years. You can walk to Clearwater Golf and Country Club's 18-hole golf course, which offers a driving range, clubhouse & dining. Only minutes to Clearwater/St Pete/Tampa and you can be wading in the Gulf of Mexico and sitting in Clearwater's white sandy beaches in 15 mins.
Location
State FL
County Pinellas
Community Highland Pines Sub
Zoning R-3
Interior
Interior Features Ceiling Fans(s)
Heating Central
Cooling Central Air
Flooring Carpet, Ceramic Tile
Fireplace true
Appliance Microwave, Range Hood, Refrigerator
Exterior
Exterior Feature Other
Garage Spaces 1.0
Utilities Available Public
Roof Type Shingle
Attached Garage true
Garage true
Private Pool No
Building
Entry Level One
Foundation Slab
Lot Size Range 0 to less than 1/4
Sewer Public Sewer
Water Public
Structure Type Stucco, Wood Frame
New Construction false
Construction Status Financing
Others
Senior Community No
Ownership Fee Simple
Acceptable Financing Cash, Conventional, FHA
Listing Terms Cash, Conventional, FHA
Special Listing Condition None
Read Less

© 2025 My Florida Regional MLS DBA Stellar MLS. All Rights Reserved.
Bought with TREND REALTY


