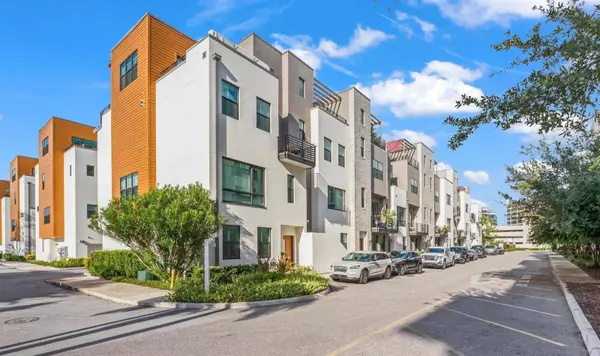For more information regarding the value of a property, please contact us for a free consultation.
2511 N GRADY AVE #85 Tampa, FL 33607
Want to know what your home might be worth? Contact us for a FREE valuation!

Our team is ready to help you sell your home for the highest possible price ASAP
Key Details
Sold Price $590,000
Property Type Townhouse
Sub Type Townhouse
Listing Status Sold
Purchase Type For Sale
Square Footage 1,555 sqft
Price per Sqft $379
Subdivision Westshore Village Twnhms
MLS Listing ID T3446852
Sold Date 07/17/23
Bedrooms 2
Full Baths 2
Half Baths 1
HOA Fees $370/mo
HOA Y/N Yes
Originating Board Stellar MLS
Year Built 2018
Annual Tax Amount $5,440
Lot Size 871 Sqft
Acres 0.02
Property Description
WELCOME TO YOUR NEW HOME! Live the lux Florida life in this 2 bedrooms, 2.5 bathrooms townhome with high-end designer finishes in the heart of Tampa’s Westshore District. This prime location is just minutes to Tampa International Airport, International Mall, Mid-Town, Raymond James Stadium, Downtown Tampa and easy access to all the highways heading to some of Florida’s best beaches. Walk to Miller’s Ale House, Thai Prime, Starbucks, Kona Grill, Cooper’s Hawk Winery, Texas de Brazil and other upscale restaurants. The unit includes an attached garage with custom designed storage and 2 guest parking passes. This 3-story beauty offers comfort and privacy with a split open floor plan. You’ll slide open the large barn door to enter the first floor bedroom which includes a walk-in closet and en-suite bathroom. Upon entering the main level, you’ll be greeted with a bright and inviting atmosphere with ample natural light cascading through the windows. The beautifully designed kitchen with high ceilings opens into the dining and living area. The kitchen features all the energy efficient stainless-steel appliances you will need, quartz countertops, sleek cabinetry, gas stove, and plenty of storage. On the third floor you’ll find the spacious master bedroom with custom designed closets the and bathroom that includes a double sink vanity, polished cabinets, a full-width mirror, and an oversized glass shower. The upstairs master retreat also includes an additional den/office and balcony, perfect for relaxing. Amenities include a Miami style heated community pool along with cabanas, outdoor kitchen, TVs, a lovely fire-pit and private dog park for your furry friends!
Location
State FL
County Hillsborough
Community Westshore Village Twnhms
Zoning RESI
Interior
Interior Features Ceiling Fans(s), Eat-in Kitchen, High Ceilings, Living Room/Dining Room Combo, Master Bedroom Upstairs, Open Floorplan, Solid Surface Counters, Solid Wood Cabinets, Split Bedroom, Thermostat, Walk-In Closet(s)
Heating Central
Cooling Central Air
Flooring Hardwood, Tile
Fireplaces Type Decorative, Living Room
Fireplace true
Appliance Cooktop, Dishwasher, Disposal, Dryer, Freezer, Ice Maker, Microwave, Range, Refrigerator, Tankless Water Heater, Washer
Laundry Inside, Laundry Closet, Upper Level
Exterior
Exterior Feature Balcony, Dog Run, Outdoor Kitchen, Private Mailbox, Sidewalk
Garage Spaces 1.0
Pool In Ground
Community Features Park, Pool, Sidewalks
Utilities Available Cable Available, Electricity Connected, Sewer Connected, Street Lights, Water Available
Waterfront false
Roof Type Membrane
Attached Garage true
Garage true
Private Pool Yes
Building
Story 3
Entry Level Three Or More
Foundation Slab
Lot Size Range 0 to less than 1/4
Sewer Public Sewer
Water Public
Architectural Style Contemporary
Structure Type Block, Stucco
New Construction false
Schools
Elementary Schools Dickenson-Hb
Middle Schools Pierce-Hb
High Schools Jefferson
Others
Pets Allowed Yes
HOA Fee Include Pool, Maintenance Structure, Other
Senior Community No
Ownership Fee Simple
Monthly Total Fees $370
Acceptable Financing Cash, Conventional
Membership Fee Required Required
Listing Terms Cash, Conventional
Special Listing Condition None
Read Less

© 2024 My Florida Regional MLS DBA Stellar MLS. All Rights Reserved.
Bought with CHARLES RUTENBERG REALTY INC
GET MORE INFORMATION



