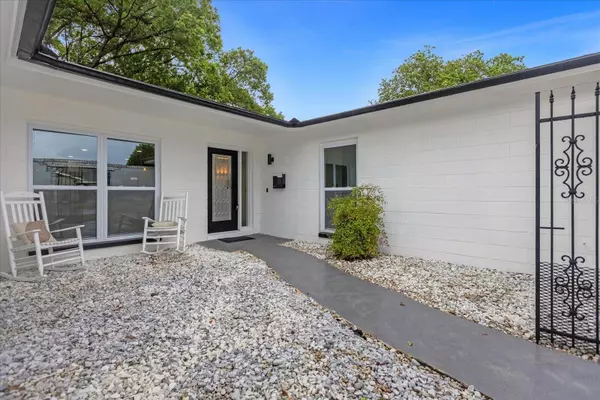For more information regarding the value of a property, please contact us for a free consultation.
2716 TIERRA CIR Winter Park, FL 32792
Want to know what your home might be worth? Contact us for a FREE valuation!

Our team is ready to help you sell your home for the highest possible price ASAP
Key Details
Sold Price $517,000
Property Type Single Family Home
Sub Type Single Family Residence
Listing Status Sold
Purchase Type For Sale
Square Footage 1,874 sqft
Price per Sqft $275
Subdivision Casa Aloma
MLS Listing ID O6125562
Sold Date 08/16/23
Bedrooms 4
Full Baths 2
Construction Status Financing
HOA Y/N No
Originating Board Stellar MLS
Year Built 1969
Annual Tax Amount $4,065
Lot Size 8,712 Sqft
Acres 0.2
Lot Dimensions 89x100
Property Description
Under contract-accepting backup offers. Welcome to 2716 Tierra Circle—a stunningly renovated home that combines modern elegance with inviting warmth. With 4 bedrooms and 2 bathrooms designed for privacy, an open concept floorplan, and close proximity to downtown Winterpark, Park Ave, and Rollins College, this prime location offers the best of convenience and community. The nearly 1900 sq ft of living space includes a breathtaking kitchen with white shaker cabinets, a cozy dining room, and waterproof LVP floors throughout. The spacious master bedroom features dual closets and a luxurious marble-tiled master suite. Enjoy outdoor entertaining on the screened lanai with a built-in grill, overlooking the large fenced backyard on an expansive 1/4 acre lot. New updates like the roof, windows, and HVAC system ensure worry-free living. Welcome to your dream home at 2716 Tierra Circle—where modern elegance meets comfort in Winterpark's most sought-after location.
Location
State FL
County Seminole
Community Casa Aloma
Zoning R-1A
Rooms
Other Rooms Family Room, Formal Dining Room Separate, Great Room
Interior
Interior Features Ceiling Fans(s), Eat-in Kitchen, Kitchen/Family Room Combo, Living Room/Dining Room Combo, Master Bedroom Main Floor, Open Floorplan, Solid Surface Counters, Solid Wood Cabinets, Split Bedroom, Thermostat
Heating Central, Electric
Cooling Central Air
Flooring Luxury Vinyl, Tile
Fireplace false
Appliance Convection Oven, Dishwasher, Electric Water Heater, Range Hood, Refrigerator
Exterior
Exterior Feature Courtyard, Lighting, Outdoor Grill, Sidewalk
Garage Spaces 2.0
Fence Wood
Utilities Available Electricity Connected, Public, Street Lights, Water Connected
Waterfront false
Roof Type Shingle
Attached Garage true
Garage true
Private Pool No
Building
Lot Description Cleared, City Limits, Landscaped, Level, Private, Sidewalk, Paved
Story 1
Entry Level One
Foundation Slab
Lot Size Range 0 to less than 1/4
Sewer Public Sewer
Water Public
Structure Type Block, Brick
New Construction false
Construction Status Financing
Schools
Elementary Schools English Estates Elementary
Middle Schools Tuskawilla Middle
High Schools Lake Howell High
Others
Senior Community No
Ownership Fee Simple
Acceptable Financing Cash, Conventional, FHA, VA Loan
Membership Fee Required None
Listing Terms Cash, Conventional, FHA, VA Loan
Special Listing Condition None
Read Less

© 2024 My Florida Regional MLS DBA Stellar MLS. All Rights Reserved.
Bought with BARNETT REALTY & PROP MGNT INC
GET MORE INFORMATION



