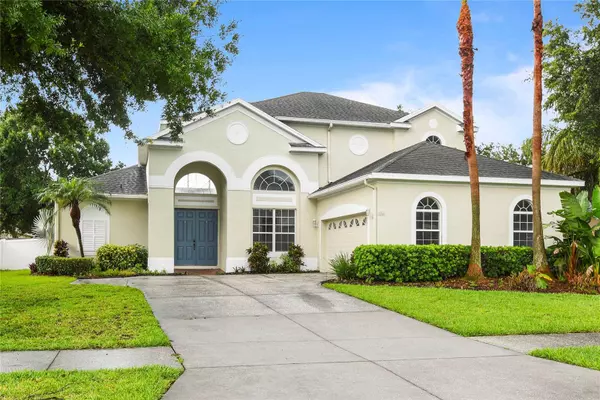For more information regarding the value of a property, please contact us for a free consultation.
3703 PEACEFUL VALLEY DR Clermont, FL 34711
Want to know what your home might be worth? Contact us for a FREE valuation!

Our team is ready to help you sell your home for the highest possible price ASAP
Key Details
Sold Price $525,000
Property Type Single Family Home
Sub Type Single Family Residence
Listing Status Sold
Purchase Type For Sale
Square Footage 3,215 sqft
Price per Sqft $163
Subdivision Hartwood Reserve Ph 01
MLS Listing ID O6121776
Sold Date 08/25/23
Bedrooms 4
Full Baths 3
Construction Status Financing,Inspections
HOA Fees $105/mo
HOA Y/N Yes
Originating Board Stellar MLS
Year Built 2006
Annual Tax Amount $6,379
Lot Size 10,454 Sqft
Acres 0.24
Lot Dimensions 85x125
Property Description
Under contract-accepting backup offers.One or more photo(s) has been virtually staged. AHHH! ROOMS AT LAST…FOR EVERYBODY! Spread out in this super-sized 3,200+ sq feet, 2-story fantastic home. This terrific 4- bedrooms, plus office/den, 3 full baths is in exclusive gated Hartwood Reserve in Clermont. A grand entrance with double doors, a side-entry 2 car garage and mature landscaping, make coming home enjoyable. The front double doors open onto a large formal living with high ceilings and lots of light from windows and sliders to the patio. The living area flows into the nice sized formal dining area, also with high ceilings, and these two spaces make a great spot for entertaining. A full bath with shower is also off the hallway and services the outdoor patio also, with its own door. As you round the corner, a huge kitchen with lots of wood cabinets, closet pantry and tons of counter space are waiting. There is also an eat-in breakfast nook, plus additional seating at the counter bar. The kitchen is open to the large family room, where lots of guests will fit. The sliders in the family room open onto a large screened-in pavered patio, then onto a landscaped backyard, where plants and pets can share a space. Also, downstairs is the master bedroom retreat, the bedroom has gorgeous trayed ceilings, 2 large walk-in closets and spacious master bath ensuite with garden tub, shower and dual vanities, to ensure lots of elbow room in this relaxing retreat. Rounding out the downstairs, this plan has a substantial office/den/playroom space, inside laundry room and an abundant storage space under the stairs-which is also perfect for a pet retreat, cool kids spot or wine cellar. Up the stairs, you will find 3 additional generously sized bedrooms, nice sized full bathroom and a nook space in hallway-room for a desk or lounging chairs. No more storage problems, this home has lots of closets and attic space. So, add some flair and put your own style stamp on this roomy layout, as the sellers are offering a $10,000 flooring allowance with a reasonable offer. Freshly painted inside and out, so all that's left is for you to bring your décor ideas and make it yours. Bonus!...new roof coming soon! This gated community includes a resort-style pool & hot tub, clubhouse, fitness room, playground, tennis and basketball courts and offers natural gas. Conveniently located close to shopping, hospitals, major highways, the attractions and all that is central Florida, but in quaint Clermont. Don't wait to see this terrific space-tastic home…so uncramp yourself, stop bumping into everyone, bring a little elbow grease & imagination and make this house your new HOME!
Location
State FL
County Lake
Community Hartwood Reserve Ph 01
Zoning R-1
Rooms
Other Rooms Den/Library/Office, Family Room, Inside Utility, Storage Rooms
Interior
Interior Features Ceiling Fans(s), Eat-in Kitchen, High Ceilings, Kitchen/Family Room Combo, Master Bedroom Main Floor, Tray Ceiling(s), Walk-In Closet(s)
Heating Central
Cooling Central Air
Flooring Carpet, Tile
Fireplace false
Appliance Dishwasher, Gas Water Heater, Microwave, Range, Refrigerator
Laundry Inside, Laundry Room
Exterior
Exterior Feature Irrigation System, Sidewalk
Parking Features Garage Door Opener, Garage Faces Side
Garage Spaces 2.0
Community Features Clubhouse, Fitness Center, Gated Community - No Guard, Playground, Pool, Sidewalks, Tennis Courts
Utilities Available Cable Available, Natural Gas Connected
Roof Type Shingle
Porch Covered, Rear Porch, Screened
Attached Garage true
Garage true
Private Pool No
Building
Entry Level Two
Foundation Slab
Lot Size Range 0 to less than 1/4
Sewer Public Sewer
Water Public
Architectural Style Contemporary
Structure Type Block, Stucco
New Construction false
Construction Status Financing,Inspections
Others
Pets Allowed Yes
HOA Fee Include Pool, Private Road, Recreational Facilities
Senior Community No
Ownership Fee Simple
Monthly Total Fees $105
Acceptable Financing Cash, Conventional
Membership Fee Required Required
Listing Terms Cash, Conventional
Special Listing Condition None
Read Less

© 2025 My Florida Regional MLS DBA Stellar MLS. All Rights Reserved.
Bought with MILLENNIUM REALTY CENTER LLC


