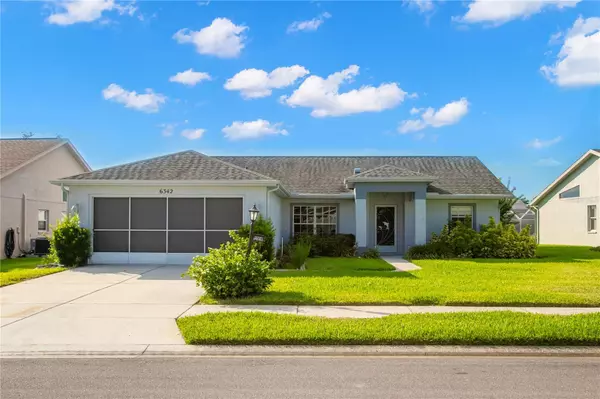For more information regarding the value of a property, please contact us for a free consultation.
6342 CARDINAL CREST DR New Port Richey, FL 34655
Want to know what your home might be worth? Contact us for a FREE valuation!

Our team is ready to help you sell your home for the highest possible price ASAP
Key Details
Sold Price $334,000
Property Type Single Family Home
Sub Type Single Family Residence
Listing Status Sold
Purchase Type For Sale
Square Footage 1,644 sqft
Price per Sqft $203
Subdivision Timber Greens Ph 05
MLS Listing ID U8206502
Sold Date 10/14/23
Bedrooms 3
Full Baths 2
HOA Fees $199/mo
HOA Y/N Yes
Originating Board Stellar MLS
Year Built 1997
Annual Tax Amount $1,952
Lot Size 6,969 Sqft
Acres 0.16
Property Description
Welcome to TIMBER GREENS, a vibrant 55+ GATED GOLF COURSE COMMUNITY packed with an abundance of amenities! This charming home boasts 3 bedrooms, 2 baths, and a 2-car garage. Step inside to discover a thoughtfully designed SPLIT OPEN FLOOR PLAN adorned with HIGH VAULTED CEILINGS. The heart of the home is the OPEN EAT-IN KITCHEN, complete with a breakfast bar, seamlessly flowing into the spacious living room and dining area. Glass sliders beckon you to the expansive SCREENED-IN LANAI, perfect for enjoying the outdoors.
The generously sized master bedroom suite easily accommodates large furniture and offers the convenience of two closets, including a walk-in. The en suite bath features dual sinks and a step-in shower. Bedrooms #2 and #3, located on the opposite side of the home, share a full bathroom with a tub/shower combo and a linen closet. BRAND NEW WATER HEATER IN 2023, HVAC WAS REPLACED IN 2021, and ROOF IS JUST 8 YEARS OLD (replaced in 2015). Price of home has been discounted to reflect the need for new flooring and some cosmetic updates so you can choose your own style to make this home your very own. HOME WAS RECENTLY APPRAISED FOR $357,000.
Prepare to be captivated by the exceptional amenities available in this community, which will make you feel like you're on a perpetual vacation. Timber Greens Country Club boasts an 18-hole golf course, a huge community pool and spa, a well-equipped fitness center, and tennis and pickleball courts. Engage in friendly competition with bocce ball and shuffleboard, or gather with friends and neighbors in the clubhouse or party room. Indulge your culinary cravings at the on-site restaurant or browse the offerings at the pro golf shop.
Moreover, the neighborhood is nestled against the stunning Jay B. Starkey Wilderness Park, allowing you to explore beautiful biking and hiking trails, enjoy picnic pavilions, embark on camping adventures, and even enjoy horseback riding on one of the equestrian trails. With so much to offer, this community is truly a place to call home!
Location
State FL
County Pasco
Community Timber Greens Ph 05
Zoning MPUD
Rooms
Other Rooms Inside Utility
Interior
Interior Features Ceiling Fans(s), Eat-in Kitchen, High Ceilings, Living Room/Dining Room Combo, Open Floorplan, Split Bedroom, Thermostat, Vaulted Ceiling(s), Walk-In Closet(s)
Heating Central, Electric
Cooling Central Air
Flooring Carpet, Ceramic Tile, Laminate, Linoleum, Tile
Furnishings Unfurnished
Fireplace false
Appliance Dishwasher, Disposal, Dryer, Electric Water Heater, Ice Maker, Microwave, Range, Refrigerator, Washer
Laundry Inside
Exterior
Exterior Feature Rain Gutters, Sidewalk, Sliding Doors
Parking Features Driveway, Garage Door Opener
Garage Spaces 2.0
Community Features Association Recreation - Owned, Clubhouse, Deed Restrictions, Fitness Center, Gated Community - Guard, Golf Carts OK, Golf, Pool, Restaurant, Sidewalks, Tennis Courts
Utilities Available BB/HS Internet Available, Cable Available, Cable Connected, Electricity Available, Electricity Connected, Phone Available, Public, Sewer Available, Sewer Connected, Water Available, Water Connected
Amenities Available Clubhouse, Fence Restrictions, Fitness Center, Gated, Golf Course, Optional Additional Fees, Pickleball Court(s), Pool, Recreation Facilities, Shuffleboard Court, Spa/Hot Tub, Tennis Court(s)
Roof Type Shingle
Porch Covered, Patio, Porch, Rear Porch, Screened
Attached Garage true
Garage true
Private Pool No
Building
Lot Description Sidewalk, Paved
Story 1
Entry Level One
Foundation Block
Lot Size Range 0 to less than 1/4
Sewer Public Sewer
Water Public
Architectural Style Florida, Patio Home, Ranch, Traditional
Structure Type Block, Stucco
New Construction false
Others
Pets Allowed Yes
HOA Fee Include Common Area Taxes, Pool, Management, Pool, Recreational Facilities, Security
Senior Community Yes
Ownership Fee Simple
Monthly Total Fees $199
Acceptable Financing Cash, Conventional, FHA, VA Loan
Membership Fee Required Required
Listing Terms Cash, Conventional, FHA, VA Loan
Special Listing Condition None
Read Less

© 2024 My Florida Regional MLS DBA Stellar MLS. All Rights Reserved.
Bought with RE/MAX ALLIANCE GROUP


