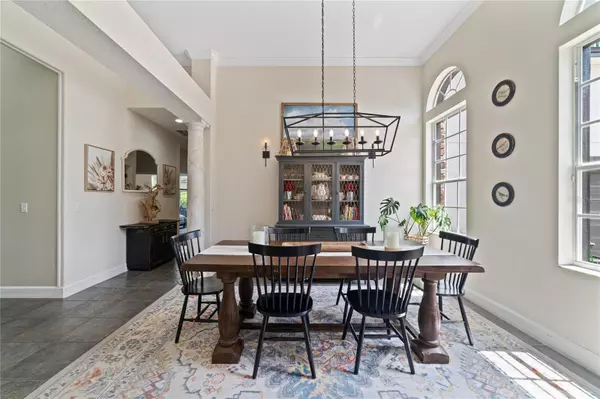For more information regarding the value of a property, please contact us for a free consultation.
704 PALENCI CT Winter Springs, FL 32708
Want to know what your home might be worth? Contact us for a FREE valuation!

Our team is ready to help you sell your home for the highest possible price ASAP
Key Details
Sold Price $810,000
Property Type Single Family Home
Sub Type Single Family Residence
Listing Status Sold
Purchase Type For Sale
Square Footage 3,521 sqft
Price per Sqft $230
Subdivision Seville Chase
MLS Listing ID O6138478
Sold Date 10/18/23
Bedrooms 4
Full Baths 3
Half Baths 1
Construction Status Financing,Inspections
HOA Fees $187/qua
HOA Y/N Yes
Originating Board Stellar MLS
Year Built 1999
Annual Tax Amount $6,333
Lot Size 0.340 Acres
Acres 0.34
Lot Dimensions 100x153
Property Description
Welcome to Seville Chase, a sought-after gated community where Winter Springs' charm meets upscale living. Nestled among picturesque tree-lined streets, this immaculate pool home is a true gem with 4 bedrooms, 3.5 bathrooms, an office, and a generously-sized bonus room, offering both elegance and versatility.
The distinctive stone façade sets the tone as you approach this beautiful home through paved driveway. Step through the double doors into a welcoming foyer that introduces the living and dining spaces, enhanced by high ceilings, crown molding, and exquisite custom tile flooring. As you enter, your view extends through the French doors to a private oasis.
Designed for comfort and privacy, the 3-way split floor plan situates the primary suite on one side. Bedrooms two and three share a Jack-and-Jill bathroom in another wing. A discreet fourth guest room, with its own full bath, offers a welcoming retreat for your guests.
The expansive primary suite is a true sanctuary with abundant natural light, a cozy sitting area, dual walk-in closets, a separate makeup vanity, and an updated en-suite bathroom with dual sinks, a spacious walk-in shower, and a luxurious soaking tub. An adjoining office/den connected to the primary bedroom is accessible from both the suite and the foyer.
The heart of the home is the recently renovated kitchen, featuring stainless steel appliances, brand-new 42” kitchen cabinets, granite countertops, an attractive custom backsplash, a pantry, and a charming breakfast nook overlooking sparkling pool. The adjacent family room is inviting, highlighted by a decorative electric fireplace and built-ins. Through the sliding glass doors, you'll find the lanai and screened pool area, capturing the essence of the ideal Florida lifestyle.
Additional highlights include a fully remodeled loft with luxurious laminate flooring on the second floor, perfect for a playroom, theater, or an extra bedroom.
Recent upgrades include solar panels valued about $70k, a high-efficiency water heater, new spray foam insulation in attic, fresh exterior paint, engineered hardwood flooring in all bedrooms, remodeled bathrooms, and the installation of two brand new AC units within the last 3 years.
Seville Chase offers residents access to a community fishing pond and two gated entrances which makes the commute to Winter Springs Town Center, Oviedo, and major highways more accessible. Experience timeless charm and luxury in this beautiful home!
Location
State FL
County Seminole
Community Seville Chase
Zoning R-1AA
Interior
Interior Features Ceiling Fans(s), Crown Molding, Eat-in Kitchen, Kitchen/Family Room Combo, Master Bedroom Main Floor, Solid Surface Counters, Thermostat, Walk-In Closet(s), Window Treatments
Heating Central, Electric, Propane, Solar
Cooling Central Air
Flooring Hardwood, Laminate, Tile
Fireplaces Type Decorative, Electric, Family Room
Fireplace true
Appliance Dishwasher, Disposal, Dryer, Microwave, Range, Refrigerator, Washer
Laundry Inside
Exterior
Exterior Feature French Doors, Irrigation System, Lighting, Outdoor Shower, Rain Gutters, Sliding Doors
Parking Features Driveway
Garage Spaces 2.0
Pool Gunite, Heated, In Ground, Salt Water, Screen Enclosure
Community Features Gated Community - No Guard, Sidewalks
Utilities Available Cable Available, Electricity Connected, Propane, Sewer Connected, Water Connected
Amenities Available Gated
View Pool, Trees/Woods
Roof Type Shingle
Porch Patio, Rear Porch, Screened
Attached Garage true
Garage true
Private Pool Yes
Building
Lot Description Cul-De-Sac, City Limits, Oversized Lot, Paved
Story 2
Entry Level Two
Foundation Slab
Lot Size Range 1/4 to less than 1/2
Sewer Public Sewer
Water Public
Architectural Style Traditional
Structure Type Block, Stone, Stucco
New Construction false
Construction Status Financing,Inspections
Schools
Elementary Schools Sterling Park Elementary
Middle Schools South Seminole Middle
High Schools Winter Springs High
Others
Pets Allowed Number Limit, Yes
HOA Fee Include Private Road, Security
Senior Community No
Ownership Fee Simple
Monthly Total Fees $187
Acceptable Financing Cash, Conventional, FHA, VA Loan
Membership Fee Required Required
Listing Terms Cash, Conventional, FHA, VA Loan
Num of Pet 2
Special Listing Condition None
Read Less

© 2025 My Florida Regional MLS DBA Stellar MLS. All Rights Reserved.
Bought with KELLER WILLIAMS WINTER PARK


