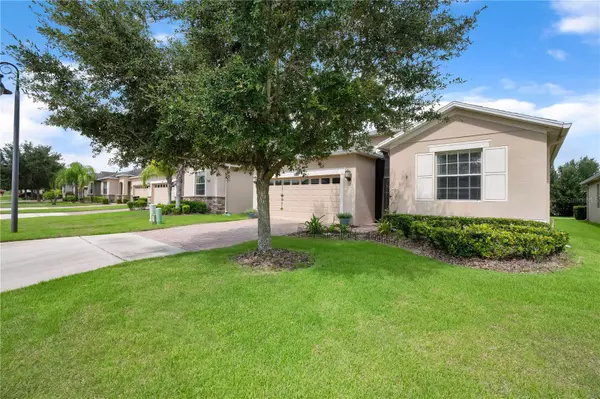For more information regarding the value of a property, please contact us for a free consultation.
4032 SERENA LN Clermont, FL 34711
Want to know what your home might be worth? Contact us for a FREE valuation!

Our team is ready to help you sell your home for the highest possible price ASAP
Key Details
Sold Price $410,000
Property Type Single Family Home
Sub Type Single Family Residence
Listing Status Sold
Purchase Type For Sale
Square Footage 2,006 sqft
Price per Sqft $204
Subdivision Heritage Hills Ph 5B
MLS Listing ID G5071267
Sold Date 10/31/23
Bedrooms 3
Full Baths 3
Construction Status Financing,Inspections
HOA Fees $384/mo
HOA Y/N Yes
Originating Board Stellar MLS
Year Built 2014
Annual Tax Amount $5,124
Lot Size 8,276 Sqft
Acres 0.19
Property Description
Welcome to your dream home in the heart of Clermont in Heritage Hills. As you walk in the beautiful etched-glass door, you'll be greeted by a bright airy entry-way and tall ceilings with crown molding throughout. All three bedrooms and three full bathrooms are perfectly laid out in a triple split plan for privacy, in addition to a spacious flex room with french doors. The guest bath in the front of the home was completely renovated with a brand-new walk-in shower, toilet, and make-up vanity. The kitchen features a granite countertops, stainless steel appliances, a large center island, and custom pull-outs in the lower cabinets. 8' sliding glass doors open up to the newly extended screened-in lanai for the perfect indoor outdoor experience. Finally, the owner's retreat and ensuite includes 2 walk-in closets, dual vanities, and an edgeless walk-in shower. Heritage Hills is a 24-hour guard-gated 55+ community with a plethora of activities for active adults, including walking trails, a clubhouse, resort style pool, hot tub, covered pavilion, pickleball, tennis, basketball, and shuffle ball courts.
Room Feature: Linen Closet In Bath (Primary Bedroom).
Location
State FL
County Lake
Community Heritage Hills Ph 5B
Rooms
Other Rooms Den/Library/Office
Interior
Interior Features Ceiling Fans(s), Eat-in Kitchen, High Ceilings, Kitchen/Family Room Combo, Living Room/Dining Room Combo, Primary Bedroom Main Floor, Open Floorplan, Stone Counters, Thermostat, Walk-In Closet(s)
Heating Central, Electric
Cooling Central Air
Flooring Carpet, Ceramic Tile
Furnishings Unfurnished
Fireplace false
Appliance Convection Oven, Dishwasher, Disposal, Dryer, Electric Water Heater, Microwave, Range, Refrigerator, Washer, Water Softener
Laundry Inside, Laundry Room
Exterior
Exterior Feature Garden, Irrigation System, Rain Gutters, Sidewalk, Sliding Doors
Garage Spaces 2.0
Community Features Clubhouse, Fitness Center, Gated Community - Guard, Golf Carts OK, Irrigation-Reclaimed Water, Pool, Sidewalks, Tennis Courts
Utilities Available BB/HS Internet Available, Cable Available, Electricity Connected, Public, Sprinkler Recycled, Underground Utilities, Water Connected
Amenities Available Basketball Court, Clubhouse, Fitness Center, Gated, Pickleball Court(s), Pool, Shuffleboard Court, Tennis Court(s)
Waterfront false
Roof Type Shingle
Attached Garage true
Garage true
Private Pool No
Building
Story 1
Entry Level One
Foundation Slab
Lot Size Range 0 to less than 1/4
Sewer Public Sewer
Water Public
Structure Type Block,Stucco
New Construction false
Construction Status Financing,Inspections
Schools
Elementary Schools Lost Lake Elem
Middle Schools Windy Hill Middle
High Schools East Ridge High
Others
Pets Allowed Yes
HOA Fee Include Guard - 24 Hour,Common Area Taxes,Pool,Maintenance Grounds
Senior Community Yes
Ownership Fee Simple
Monthly Total Fees $384
Acceptable Financing Cash, Conventional, FHA, VA Loan
Membership Fee Required Required
Listing Terms Cash, Conventional, FHA, VA Loan
Num of Pet 2
Special Listing Condition None
Read Less

© 2024 My Florida Regional MLS DBA Stellar MLS. All Rights Reserved.
Bought with KELLER WILLIAMS ELITE PARTNERS III REALTY
GET MORE INFORMATION



