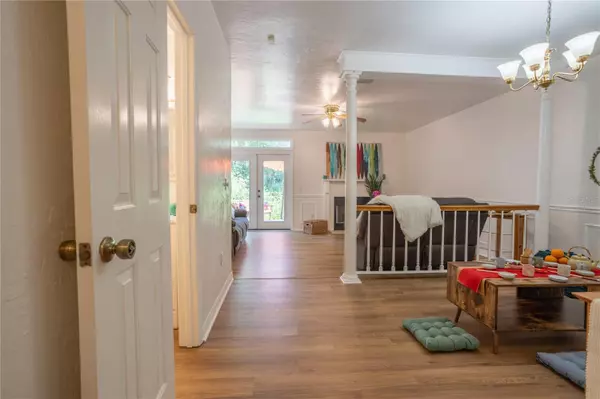For more information regarding the value of a property, please contact us for a free consultation.
831 NW 42ND TER Gainesville, FL 32605
Want to know what your home might be worth? Contact us for a FREE valuation!

Our team is ready to help you sell your home for the highest possible price ASAP
Key Details
Sold Price $210,000
Property Type Townhouse
Sub Type Townhouse
Listing Status Sold
Purchase Type For Sale
Square Footage 1,414 sqft
Price per Sqft $148
Subdivision Lenox Place
MLS Listing ID GC515195
Sold Date 11/09/23
Bedrooms 2
Full Baths 2
Half Baths 1
Construction Status Appraisal,Financing,Inspections
HOA Fees $367/mo
HOA Y/N Yes
Originating Board Stellar MLS
Year Built 1988
Annual Tax Amount $2,358
Lot Size 1,742 Sqft
Acres 0.04
Property Description
Welcome to maintenance free living in the center of town! This lovely 2 bedroom, 2.5 bathroom townhome in Lenox Place is move in ready! All new interior paint, new LVP flooring in the living & dining room, updated primary bathroom & shower, updated half bathroom, 2020 water heater and brand new fireplace insert. The main floor features the large kitchen, dining, half bath and great room that has french doors leading out to the patio overlooking hog town creek. Upstairs features the primary bedroom with an en suite updated bathroom and huge walk in closet as well as the second bedroom with it's own bathroom & tub shower combo. The laundry closet is also conveniently located upstairs. Another highlight of this home is the attached one car garage with room for a vehicle and extra storage. The HOA covers all exterior maintenance and the dues also include a community pool. Lenox Place is conveniently located 2.2 miles to the Univ. of Florida, 4.5 miles to Shand's Hospital, 2.1 miles to HCA North Fl. Hospital, 1.0 miles to Westside Park, 1.1 miles to Publix Shopping Center and 2 miles to 1-75.
Location
State FL
County Alachua
Community Lenox Place
Zoning PD
Rooms
Other Rooms Great Room
Interior
Interior Features Ceiling Fans(s), Living Room/Dining Room Combo, Master Bedroom Upstairs, Split Bedroom, Thermostat
Heating Central, Electric
Cooling Central Air
Flooring Carpet, Luxury Vinyl
Fireplaces Type Insert, Living Room
Furnishings Partially
Fireplace true
Appliance Dishwasher, Disposal, Dryer, Electric Water Heater, Exhaust Fan, Microwave, Range, Refrigerator, Washer
Laundry Inside, Laundry Closet
Exterior
Exterior Feature French Doors
Parking Features Driveway, Guest
Garage Spaces 1.0
Community Features Pool
Utilities Available BB/HS Internet Available, Cable Connected, Electricity Connected
Amenities Available Trail(s)
View Trees/Woods
Roof Type Shingle
Porch Rear Porch
Attached Garage true
Garage true
Private Pool No
Building
Lot Description City Limits, Level, Street Dead-End
Story 2
Entry Level Two
Foundation Slab
Lot Size Range 0 to less than 1/4
Sewer Public Sewer
Water Public
Structure Type Vinyl Siding
New Construction false
Construction Status Appraisal,Financing,Inspections
Schools
Elementary Schools Littlewood Elementary School-Al
Middle Schools Westwood Middle School-Al
High Schools F. W. Buchholz High School-Al
Others
Pets Allowed Yes
HOA Fee Include Pool,Maintenance Structure,Pool
Senior Community No
Ownership Fee Simple
Monthly Total Fees $367
Acceptable Financing Cash, Conventional
Membership Fee Required Required
Listing Terms Cash, Conventional
Special Listing Condition None
Read Less

© 2025 My Florida Regional MLS DBA Stellar MLS. All Rights Reserved.
Bought with BOSSHARDT REALTY SERVICES LLC


