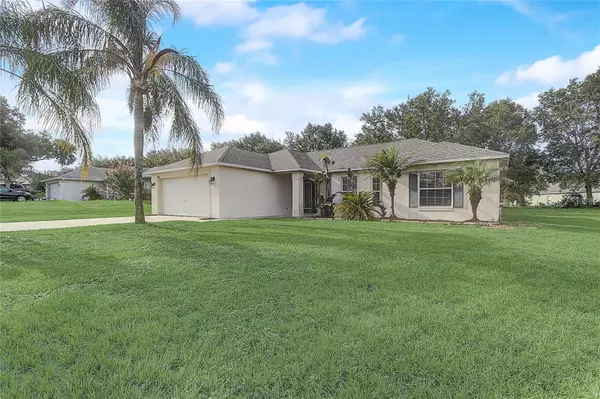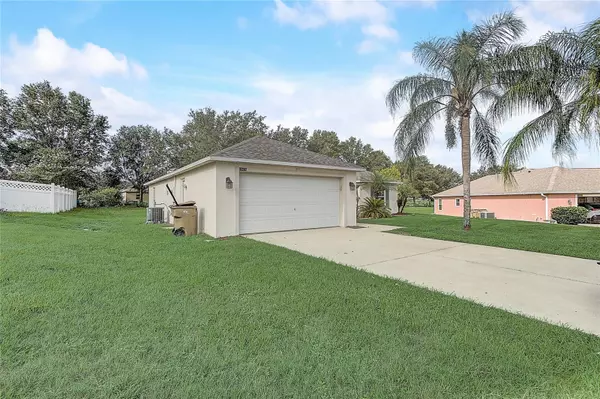For more information regarding the value of a property, please contact us for a free consultation.
10426 VISTA PINES LOOP Clermont, FL 34711
Want to know what your home might be worth? Contact us for a FREE valuation!

Our team is ready to help you sell your home for the highest possible price ASAP
Key Details
Sold Price $360,000
Property Type Single Family Home
Sub Type Single Family Residence
Listing Status Sold
Purchase Type For Sale
Square Footage 1,561 sqft
Price per Sqft $230
Subdivision Vista Pines Sub
MLS Listing ID O6124240
Sold Date 11/24/23
Bedrooms 3
Full Baths 2
Construction Status Appraisal,Financing,Inspections
HOA Fees $20/ann
HOA Y/N Yes
Originating Board Stellar MLS
Year Built 2004
Annual Tax Amount $1,632
Lot Size 0.290 Acres
Acres 0.29
Property Description
One or more photo(s) has been virtually staged. BACK ON MARKET DUE TO BUYERS FINANCING!! Original owner and well maintained 3 Bedroom, 2 Full Bathroom with over 1500 sq ft of living space. Located in Vista Pines neighborhood right off of Pine Island rd. BRAND NEW ROOF JULY 2023. HOA Allows RV or Boat parking and on the side of the over 1/4 acre lot there is a hook up in place so there is no hassle. Long driveway with ample parking and full size 2 car garage. Laundry room located inside. Tile floors flow throughout the house. NO CARPET. French doors lead to the under roof rear porch from the Primary Bedroom and from the Dinette area. Split plan with nicely appointed secondary bedrooms of generous size. Close to Highway 50 where there is an abundance of shopping and dining options. Make an appointment to come and see this home today!
Location
State FL
County Lake
Community Vista Pines Sub
Zoning R-6
Rooms
Other Rooms Inside Utility
Interior
Interior Features Vaulted Ceiling(s), Walk-In Closet(s)
Heating Central
Cooling Central Air
Flooring Tile
Fireplace false
Appliance Dishwasher, Disposal, Microwave, Range, Refrigerator
Exterior
Exterior Feature French Doors, Private Mailbox
Garage Boat, Driveway, Garage Door Opener
Garage Spaces 2.0
Utilities Available Electricity Connected, Street Lights, Underground Utilities
Waterfront false
Roof Type Shingle
Parking Type Boat, Driveway, Garage Door Opener
Attached Garage true
Garage true
Private Pool No
Building
Lot Description Irregular Lot, Oversized Lot
Entry Level One
Foundation Slab
Lot Size Range 1/4 to less than 1/2
Sewer Septic Tank
Water Public
Structure Type Block,Concrete,Stucco
New Construction false
Construction Status Appraisal,Financing,Inspections
Schools
Elementary Schools Pine Ridge Elem
Middle Schools Gray Middle
High Schools South Lake High
Others
Pets Allowed Yes
Senior Community No
Ownership Fee Simple
Monthly Total Fees $20
Acceptable Financing Cash, Conventional, FHA, VA Loan
Membership Fee Required Required
Listing Terms Cash, Conventional, FHA, VA Loan
Special Listing Condition None
Read Less

© 2024 My Florida Regional MLS DBA Stellar MLS. All Rights Reserved.
Bought with TBRO REALTY LLC
GET MORE INFORMATION



