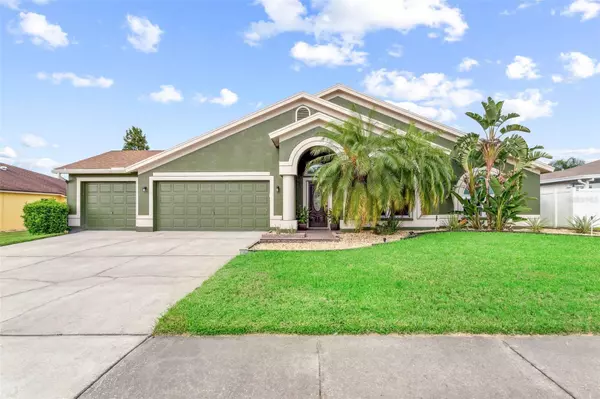For more information regarding the value of a property, please contact us for a free consultation.
10456 CRESTFIELD DR Riverview, FL 33569
Want to know what your home might be worth? Contact us for a FREE valuation!

Our team is ready to help you sell your home for the highest possible price ASAP
Key Details
Sold Price $475,000
Property Type Single Family Home
Sub Type Single Family Residence
Listing Status Sold
Purchase Type For Sale
Square Footage 2,206 sqft
Price per Sqft $215
Subdivision Boyette Spgs Sec A Unit
MLS Listing ID T3482102
Sold Date 12/08/23
Bedrooms 4
Full Baths 2
Construction Status Appraisal,Financing,Inspections
HOA Fees $2/ann
HOA Y/N Yes
Originating Board Stellar MLS
Year Built 1996
Annual Tax Amount $4,167
Lot Size 0.260 Acres
Acres 0.26
Lot Dimensions 80x135
Property Description
LIKE A MODEL! GREAT OPPORTUNITY! REMODELED WITH BEAUTIFUL HIGH-END UPDATES! STUNNING well-maintained home with UPGRADES GALORE! Located in the highly sought after community of BOYETTE SPRINGS! The property is a one-story home in a quiet community with a large private Lakefront lot with dock. Home features 2,206 sq ft of luxurious living space with a fantastic open floor plan, high ceilings, beautiful wood flooring mostly throughout with no carpet in the entire home. This is the perfect place to call home! Enter the home to an open foyer with high ceilings. Spacious den/office for a fantastic work from home office or use it as a 4th bedroom. Down the hallway onto a spacious formal dining room area with tray ceiling perfect for your dinner party. Spacious living room perfect for entertaining. Large Master Suite offers vaulted ceilings, large walk in closets with Custom Designed Closet Organization System. Stunning updated master bath with dual quartz vanities, garden tub, large separate walk-in shower with beautiful upgraded tile to the ceiling, cedar plank ceiling. Gorgeous updated 2nd bath with dual quartz vanity, beautiful walk-in shower with glass doors & high end tiles to the ceiling. Stunning updated large open kitchen with 42” staggered cabinets with braided crown molding, soft close drawers & pull outs, center Island, recessed lights, upgraded stainless steel appliances, Quartz counter tops, deep oversized double basin stainless steel sink, beautiful tile back splash, pantry, breakfast bar. A spacious family room perfect for entertaining, also sliding glass doors open to private huge screened paved lanai that invites you to sit & enjoy day & evenings by the gorgeous oversized in-ground pool that looks out onto beautiful landscaping & lake area. Plenty of backyard space to enjoy BBQ's with family & friends! Separate patio with Pergola, shed & banana tree. LARGE DEEP BACKYARD THAT YOU WILL NOT FIND WITH NEW HOMES AS MOST OF THE YARD SPACE ARE TOO NARROW & SMALL. The property has plenty of Lake frontage with dock, private lake allows small canoe or paddle boats! *** UPDATED WINDOWS IN 2019, ROOF 2015, A/C 2021, WATER HEATER 2016 *** Close to all schools, I-75/275, I-4,301, Tampa International Airport & downtown Tampa, MacDill AFB, hospitals, shopping, outlet mall, schools, golf courses, restaurants. This home is a Must See & will not last!!! CALL TODAY FOR A PRIVATE TOUR.
Location
State FL
County Hillsborough
Community Boyette Spgs Sec A Unit
Zoning PD
Rooms
Other Rooms Den/Library/Office, Formal Dining Room Separate, Formal Living Room Separate
Interior
Interior Features Ceiling Fans(s), Eat-in Kitchen, High Ceilings, Master Bedroom Main Floor, Open Floorplan, Stone Counters, Tray Ceiling(s), Walk-In Closet(s)
Heating Central
Cooling Central Air
Flooring Tile, Wood
Furnishings Negotiable
Fireplace false
Appliance Dishwasher, Disposal, Microwave, Range, Refrigerator
Laundry Inside, Laundry Room
Exterior
Exterior Feature Irrigation System, Sliding Doors
Parking Features Driveway
Garage Spaces 3.0
Pool Child Safety Fence, Gunite, In Ground
Community Features Deed Restrictions, Park, Playground
Utilities Available Public
Waterfront Description Lake
View Y/N 1
Water Access 1
Water Access Desc Lake
View Water
Roof Type Shingle
Porch Covered, Patio, Screened
Attached Garage true
Garage true
Private Pool Yes
Building
Lot Description Conservation Area, Oversized Lot, Sidewalk
Story 1
Entry Level One
Foundation Slab
Lot Size Range 1/4 to less than 1/2
Sewer Public Sewer
Water Public
Structure Type Block,Stucco
New Construction false
Construction Status Appraisal,Financing,Inspections
Schools
Elementary Schools Boyette Springs-Hb
Middle Schools Barrington Middle
High Schools Newsome-Hb
Others
Pets Allowed Yes
Senior Community No
Ownership Fee Simple
Monthly Total Fees $8
Acceptable Financing Cash, Conventional, FHA, VA Loan
Membership Fee Required Required
Listing Terms Cash, Conventional, FHA, VA Loan
Special Listing Condition None
Read Less

© 2025 My Florida Regional MLS DBA Stellar MLS. All Rights Reserved.
Bought with WEICHERT REALTORS-BRANDON REALTY


