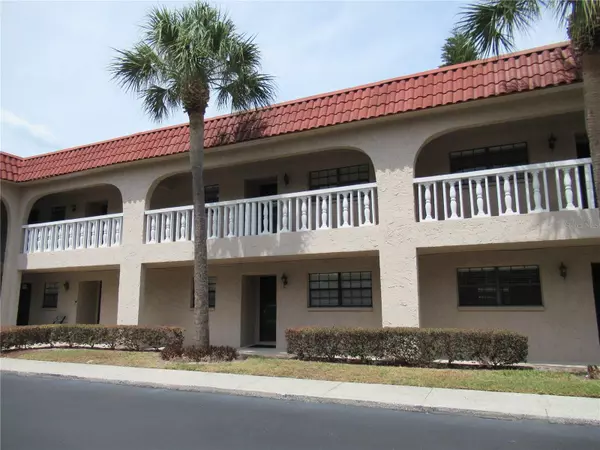For more information regarding the value of a property, please contact us for a free consultation.
1750 BELLEAIR FOREST DR #C7 Belleair, FL 33756
Want to know what your home might be worth? Contact us for a FREE valuation!

Our team is ready to help you sell your home for the highest possible price ASAP
Key Details
Sold Price $205,000
Property Type Condo
Sub Type Condominium
Listing Status Sold
Purchase Type For Sale
Square Footage 1,090 sqft
Price per Sqft $188
Subdivision Bel-Forest Manor Condo
MLS Listing ID U8196788
Sold Date 12/12/23
Bedrooms 2
Full Baths 2
Construction Status Inspections,Other Contract Contingencies,Pending 3rd Party Appro
HOA Fees $506/mo
HOA Y/N Yes
Originating Board Stellar MLS
Year Built 1979
Annual Tax Amount $2,930
Lot Size 0.980 Acres
Acres 0.98
Property Description
No age restriction community. Easily accessible first floor, split plan, 2 bedrooms, 2 bathrooms. Spacious, open floor plan, with large living room, dining area and kitchen, with granite countertops, tiled backsplash and tile floors. Bathrooms have ceramic tile enclosures and tile flooring. Large master bedroom has windows facing the pond, a walk-in closet and an ensuite bathroom with walk in shower. Both bedrooms have walk in closets. Second bathroom has a tub. It is a short walk out the back door to go to the pool, which has a spacious, landscaped area. Each unit has a covered, assigned carport, with ample guest parking. There is a laundry room on each floor. Basic Internet and Cable are included in monthly condo fees. The complex borders on the Pinellas Trail and is a short drive to world famous Gulf beaches. Close to golf courses, shopping and restaurants. Close to Tampa and St. Petersburg airports. Sold AS IS for Seller convenience. Whether this is a second home, vacation spot or a full-time residence, you have a great location to everything that Belleair has to offer.
Location
State FL
County Pinellas
Community Bel-Forest Manor Condo
Interior
Interior Features Ceiling Fans(s), Living Room/Dining Room Combo, Split Bedroom, Walk-In Closet(s)
Heating Central, Electric
Cooling Central Air
Flooring Ceramic Tile, Laminate
Fireplace false
Appliance Built-In Oven, Cooktop, Dishwasher, Disposal, Electric Water Heater, Exhaust Fan, Refrigerator
Exterior
Exterior Feature Lighting, Private Mailbox
Garage Assigned, Covered, Ground Level, Guest
Pool Gunite, In Ground
Community Features Buyer Approval Required, Pool
Utilities Available Cable Connected, Electricity Connected, Fire Hydrant, Public, Sewer Connected, Street Lights, Water Connected
Amenities Available Laundry, Pool
Waterfront false
View Garden
Roof Type Built-Up
Parking Type Assigned, Covered, Ground Level, Guest
Garage false
Private Pool No
Building
Lot Description City Limits
Story 1
Entry Level One
Foundation Slab
Lot Size Range 1/2 to less than 1
Sewer Public Sewer
Water Public
Architectural Style Contemporary
Structure Type Block,Stucco
New Construction false
Construction Status Inspections,Other Contract Contingencies,Pending 3rd Party Appro
Schools
Elementary Schools Mildred Helms Elementary-Pn
Middle Schools Largo Middle-Pn
High Schools Largo High-Pn
Others
Pets Allowed No
HOA Fee Include Cable TV,Common Area Taxes,Pool,Internet,Maintenance Grounds,Pool,Sewer,Trash,Water
Senior Community No
Ownership Condominium
Monthly Total Fees $506
Acceptable Financing Cash, Conventional
Membership Fee Required Required
Listing Terms Cash, Conventional
Special Listing Condition None
Read Less

© 2024 My Florida Regional MLS DBA Stellar MLS. All Rights Reserved.
Bought with RE/MAX REALTEC GROUP INC
GET MORE INFORMATION



