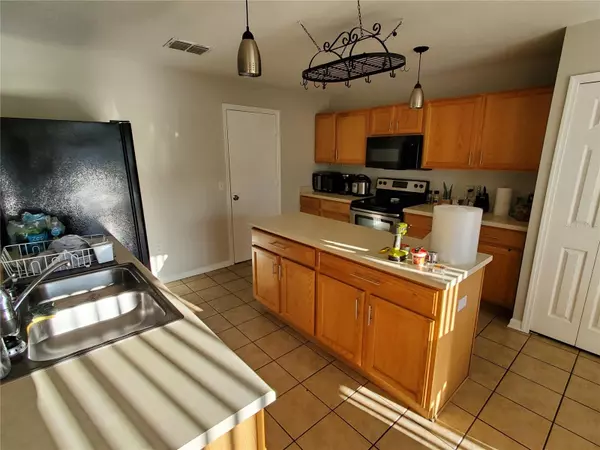For more information regarding the value of a property, please contact us for a free consultation.
903 BRENTON LEAF DR Ruskin, FL 33570
Want to know what your home might be worth? Contact us for a FREE valuation!

Our team is ready to help you sell your home for the highest possible price ASAP
Key Details
Sold Price $306,000
Property Type Single Family Home
Sub Type Single Family Residence
Listing Status Sold
Purchase Type For Sale
Square Footage 1,926 sqft
Price per Sqft $158
Subdivision Venetian At Bay Park
MLS Listing ID T3478625
Sold Date 12/15/23
Bedrooms 4
Full Baths 2
Half Baths 1
HOA Fees $36/mo
HOA Y/N Yes
Originating Board Stellar MLS
Year Built 2007
Annual Tax Amount $4,222
Lot Size 7,840 Sqft
Acres 0.18
Property Description
SELLER IS NOW IN THE PROCESS OF REPLACING THE ROOF AND A/C !!....ITS TIME TO CHECK OUT this well priced, family-friendly home in a quiet neighborhood! Enjoy family dining time in the large eat-in kitchen with island. The kitchen also offers a built-in desk for an office or homework area. The family chef will enjoy preparing meals as there is a large arched opening into the living/family room. A half bath is conveniently located on the first floor. The master suite and three large bedrooms are located on the second floor. The master suite is generously sized with a large walk-in closet and tub with shower. There is plenty of room for sleep and play in this home! The open floor plan is great for entertaining Family and Friends. This HUGE corner lot is perfect for enjoying our Florida Lifestyle and can easily accommodate a Pool!!
Location
State FL
County Hillsborough
Community Venetian At Bay Park
Zoning PD
Interior
Interior Features Kitchen/Family Room Combo, PrimaryBedroom Upstairs, Open Floorplan
Heating Central
Cooling Central Air
Flooring Carpet, Tile
Fireplace false
Appliance Dishwasher, Disposal, Electric Water Heater, Microwave, Range, Refrigerator
Laundry Inside
Exterior
Exterior Feature Sliding Doors
Garage Spaces 2.0
Utilities Available Cable Available
Roof Type Shingle
Porch Rear Porch
Attached Garage true
Garage true
Private Pool No
Building
Lot Description Corner Lot
Entry Level Two
Foundation Block
Lot Size Range 0 to less than 1/4
Sewer Public Sewer
Water Public
Architectural Style Contemporary
Structure Type Stucco,Wood Frame
New Construction false
Schools
Elementary Schools Thompson Elementary
Middle Schools Shields-Hb
High Schools Lennard-Hb
Others
Pets Allowed Cats OK, Dogs OK
Senior Community No
Ownership Fee Simple
Monthly Total Fees $36
Acceptable Financing Cash, Conventional, FHA, VA Loan
Membership Fee Required Required
Listing Terms Cash, Conventional, FHA, VA Loan
Special Listing Condition None
Read Less

© 2024 My Florida Regional MLS DBA Stellar MLS. All Rights Reserved.
Bought with EDELEN COMPANY INC


