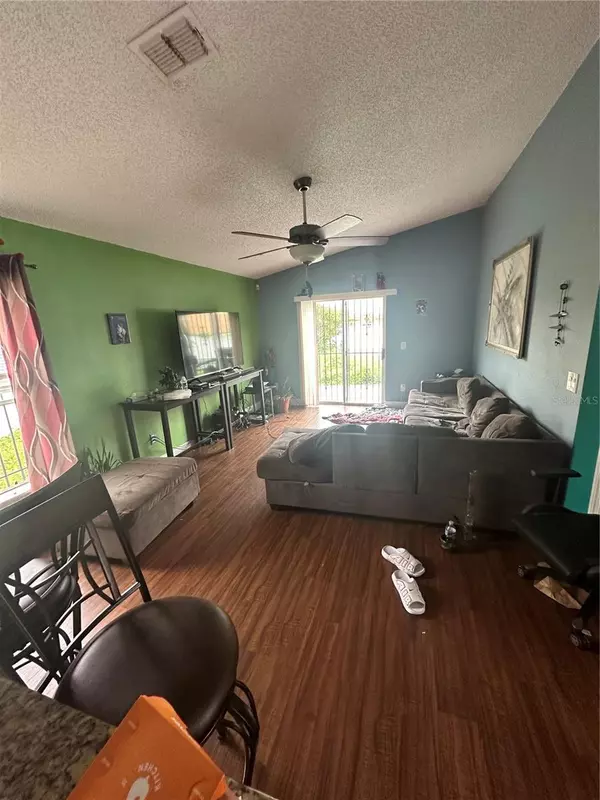For more information regarding the value of a property, please contact us for a free consultation.
5419 CEDAR LN Orlando, FL 32811
Want to know what your home might be worth? Contact us for a FREE valuation!

Our team is ready to help you sell your home for the highest possible price ASAP
Key Details
Sold Price $250,000
Property Type Single Family Home
Sub Type Single Family Residence
Listing Status Sold
Purchase Type For Sale
Square Footage 1,221 sqft
Price per Sqft $204
Subdivision Cedar Village Ph 01
MLS Listing ID O6161428
Sold Date 01/16/24
Bedrooms 3
Full Baths 2
HOA Y/N No
Originating Board Stellar MLS
Year Built 1992
Annual Tax Amount $1,498
Lot Size 5,662 Sqft
Acres 0.13
Property Description
Welcome to the listing description for 5419 Cedar Ln. in Orlando! This property is situated in a highly desirable location, offering convenient access to various shopping, restaurants and Universal Studios. Featuring four bedrooms and two bathrooms, this home provides ample space for comfortable living. The kitchen has been thoughtfully updated, providing a modern and functional space for all your culinary needs. The open floor plan creates a welcoming atmosphere, perfect for entertaining guests or spending quality time with family. Both bathrooms have also been updated, ensuring a contemporary and refreshing feel. While the home could benefit from some tender loving care (TLC), it presents an excellent opportunity for you to put your personal touch on it and make it your own. Additionally, the property boasts a fenced-in yard, providing privacy and security for outdoor activities and pets. Overall, 5419 Cedar Ln. offers a great combination of location, space, and potential. Don't miss out on the chance to make this house your dream home. Contact us today to schedule a viewing or gather more information. We look forward to assisting you! Cash and Conventional buyers only. Great for Investment!
Location
State FL
County Orange
Community Cedar Village Ph 01
Zoning PD
Interior
Interior Features Ceiling Fans(s), Open Floorplan
Heating Central
Cooling Central Air
Flooring Ceramic Tile, Vinyl
Furnishings Unfurnished
Fireplace false
Appliance Dishwasher, Electric Water Heater, Microwave, Range, Refrigerator
Laundry Inside
Exterior
Exterior Feature Sidewalk
Garage Spaces 2.0
Fence Fenced
Utilities Available Public
Waterfront false
Roof Type Shingle
Attached Garage true
Garage true
Private Pool No
Building
Lot Description Near Public Transit, Sidewalk, Paved
Entry Level One
Foundation Slab
Lot Size Range 0 to less than 1/4
Sewer Public Sewer
Water Public
Architectural Style Florida
Structure Type Block
New Construction false
Others
Senior Community No
Ownership Fee Simple
Acceptable Financing Cash, Conventional
Membership Fee Required None
Listing Terms Cash, Conventional
Special Listing Condition None
Read Less

© 2024 My Florida Regional MLS DBA Stellar MLS. All Rights Reserved.
Bought with EMPIRE NETWORK REALTY
GET MORE INFORMATION



