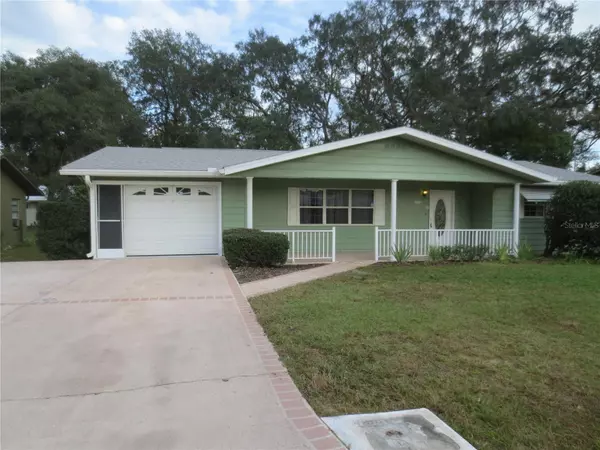For more information regarding the value of a property, please contact us for a free consultation.
2075 SE 174TH CT Silver Springs, FL 34488
Want to know what your home might be worth? Contact us for a FREE valuation!

Our team is ready to help you sell your home for the highest possible price ASAP
Key Details
Sold Price $165,000
Property Type Single Family Home
Sub Type Single Family Residence
Listing Status Sold
Purchase Type For Sale
Square Footage 1,221 sqft
Price per Sqft $135
Subdivision Silver Spgs Village
MLS Listing ID OM669042
Sold Date 01/24/24
Bedrooms 2
Full Baths 2
HOA Fees $4/ann
HOA Y/N Yes
Originating Board Stellar MLS
Year Built 1978
Annual Tax Amount $1,917
Lot Size 10,454 Sqft
Acres 0.24
Lot Dimensions 75x140
Property Description
Nicely Landscaped 2/2 CB & frame home in excellent neighborhood with lake access and boat ramp to North Lake. New roof 2022. Double concrete driveway. 1 car attached garage with screen door entry. Rear screen room with large back yard. 12x12 storage building and fire pit area. Front porch with decorative stone painted floor. New flooring in home and huge laundry in garage. All open living room, kitchen and dining area. Spare bath with shower and tub. 75x140 lot with private back yard and landscaping Hurry, this wont last at $169,900! Home is located in the Ocala National Forest which affords you almost a ½ million acres of Forest to roam, 600 lakes, 2 rivers, Juniper Springs, Silver Glen Springs, Salt Springs, Swimming, Skiing, Big BASS Fishing, Boating, Camping, Hiking, Horse back riding and some of the best ATV riding anywhere. Daytona Beach is just 1 hour away. Let the fun begin! You need it!
Location
State FL
County Marion
Community Silver Spgs Village
Zoning R4
Interior
Interior Features Ceiling Fans(s), Open Floorplan, Solid Wood Cabinets
Heating Central
Cooling Central Air
Flooring Laminate, Tile
Furnishings Unfurnished
Fireplace false
Appliance Range, Refrigerator
Exterior
Exterior Feature Awning(s), Sliding Doors
Garage Spaces 1.0
Utilities Available Cable Connected, Electricity Connected, Sewer Connected, Water Connected
Roof Type Shingle
Porch Front Porch, Rear Porch, Screened
Attached Garage true
Garage true
Private Pool No
Building
Lot Description Cleared, In County, Landscaped, Paved
Story 1
Entry Level One
Foundation Slab
Lot Size Range 0 to less than 1/4
Sewer Septic Tank
Water Public
Architectural Style Florida
Structure Type Metal Siding
New Construction false
Schools
Elementary Schools East Marion Elementary School
Middle Schools Ft Mccoy Middle
High Schools Lake Weir High School
Others
Pets Allowed Cats OK, Dogs OK
Senior Community No
Ownership Fee Simple
Monthly Total Fees $4
Acceptable Financing Cash, Conventional
Membership Fee Required Required
Listing Terms Cash, Conventional
Special Listing Condition None
Read Less

© 2025 My Florida Regional MLS DBA Stellar MLS. All Rights Reserved.
Bought with RE/MAX FREEDOM


