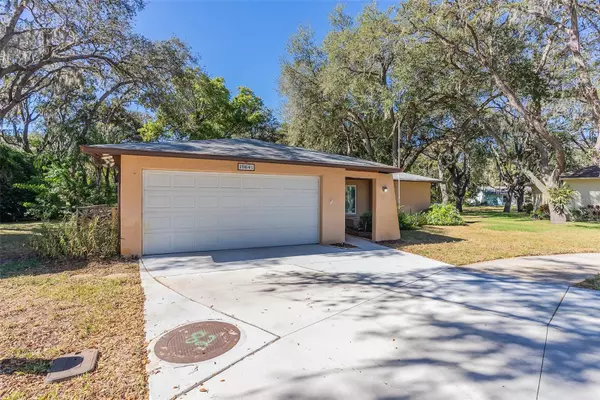For more information regarding the value of a property, please contact us for a free consultation.
10641 TIMBER LN Port Richey, FL 34668
Want to know what your home might be worth? Contact us for a FREE valuation!

Our team is ready to help you sell your home for the highest possible price ASAP
Key Details
Sold Price $260,000
Property Type Single Family Home
Sub Type Single Family Residence
Listing Status Sold
Purchase Type For Sale
Square Footage 1,924 sqft
Price per Sqft $135
Subdivision Timber Oaks
MLS Listing ID T3484750
Sold Date 01/29/24
Bedrooms 3
Full Baths 2
HOA Fees $40/mo
HOA Y/N Yes
Originating Board Stellar MLS
Year Built 1979
Annual Tax Amount $893
Lot Size 8,276 Sqft
Acres 0.19
Property Description
Discover Your Dream Home in the Heart of a Thriving 55+ Community! Nestled in a peaceful cul-de-sac, this gem offers pristine living in a well-maintained condition. A fantastic opportunity awaits—minimal TLC is required for a home that's truly a great buy.
Embrace the 'AS IS' sale and make it your canvas for perfection. With a family room and a delightful Florida room, this split-bedroom plan exudes comfort and privacy. Step into your private oasis with a parklike backyard that's pure serenity.
But that's not all—this home is the gateway to an active lifestyle! Located in a vibrant 55+ community, it boasts a recently remodeled clubhouse and a heated lakeside pool. Imagine endless days of relaxation and fun. Medical facilities, shopping havens, and all amenities are conveniently close.
Seize the opportunity today! Your vibrant 55+ living journey begins here.
Location
State FL
County Pasco
Community Timber Oaks
Zoning PUD
Rooms
Other Rooms Family Room
Interior
Interior Features Ceiling Fans(s), Living Room/Dining Room Combo, Split Bedroom, Thermostat, Walk-In Closet(s)
Heating Central
Cooling Central Air
Flooring Other
Furnishings Unfurnished
Fireplace false
Appliance Dishwasher, Dryer, Microwave, Range, Refrigerator, Solar Hot Water, Washer, Water Softener
Laundry Laundry Room
Exterior
Exterior Feature Irrigation System, Rain Gutters, Sliding Doors
Parking Features Driveway, Garage Door Opener, Off Street
Garage Spaces 2.0
Community Features Deed Restrictions, Tennis Courts
Utilities Available BB/HS Internet Available, Cable Available, Electricity Connected, Public, Sewer Connected
View Y/N 1
View Water
Roof Type Shingle
Porch Enclosed, Rear Porch
Attached Garage true
Garage true
Private Pool No
Building
Lot Description Cul-De-Sac, Paved
Story 1
Entry Level One
Foundation Slab
Lot Size Range 0 to less than 1/4
Sewer Public Sewer
Water Public
Structure Type Block,Stucco
New Construction false
Others
Pets Allowed Yes
Senior Community Yes
Ownership Fee Simple
Monthly Total Fees $40
Membership Fee Required Required
Special Listing Condition None
Read Less

© 2024 My Florida Regional MLS DBA Stellar MLS. All Rights Reserved.
Bought with RE/MAX ALLIANCE GROUP


