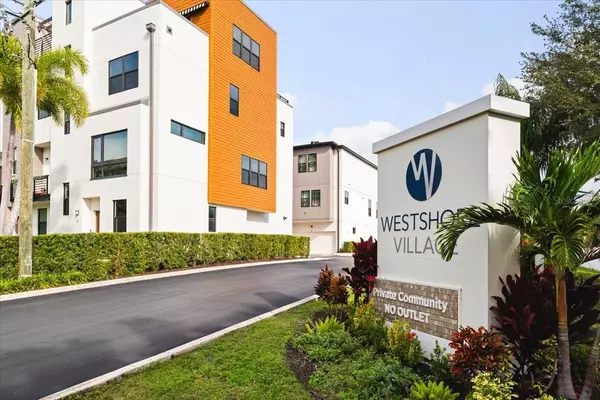For more information regarding the value of a property, please contact us for a free consultation.
2511 N GRADY AVE #75 Tampa, FL 33607
Want to know what your home might be worth? Contact us for a FREE valuation!

Our team is ready to help you sell your home for the highest possible price ASAP
Key Details
Sold Price $769,000
Property Type Townhouse
Sub Type Townhouse
Listing Status Sold
Purchase Type For Sale
Square Footage 2,038 sqft
Price per Sqft $377
Subdivision Westshore Village Twnhms
MLS Listing ID T3490733
Sold Date 02/02/24
Bedrooms 3
Full Baths 3
Half Baths 1
Construction Status Appraisal,Financing,Inspections
HOA Fees $381/mo
HOA Y/N Yes
Originating Board Stellar MLS
Year Built 2018
Annual Tax Amount $7,482
Lot Size 871 Sqft
Acres 0.02
Property Description
Welcome to your dream home in the heart of Tampa's vibrant Westshore district! This modern townhome is a true masterpiece, boasting a plethora of custom features that elevate it to unparalleled luxury. The first-floor features a suite with a private bathroom, frameless shower doors and a deep-set walk-in closet. The second floor unveils a creative living and entertaining space, where lofty ceilings and an open concept layout create an inviting ambiance. You'll be captivated by the custom stonewall with a built-in fireplace, setting the tone for the warmth and elegance that defines this residence. Additionally, a balcony on the second floor offers a delightful outdoor retreat, perfect for enjoying the surrounding views. The gourmet kitchen is a chef's delight, featuring European-style 42” cabinets, contrasting granite countertops, a cabinet pantry, stainless steel appliances, gas stove with a range hood, oven, and built-in microwave. Ascend to the third floor, where an expansive owner's suite awaits, complete with a double sink vanity, matching cabinets and granite countertops, floor-to-ceiling tile, a frameless shower, and a huge walk-in closet with custom racks. This master bedroom boasts a shiplap wall, adding a touch of sophistication to the space. The additional bedroom on this floor comes with its own private bath, ensuring privacy and convenience. A stylish spiral crystal chandelier leads you to the fourth floor, where the crowning jewel of this home awaits – a rooftop terrace with 312 sqft of living space. This outdoor oasis is perfect for relaxation or entertaining, featuring a hot tub, wine fridge, and wet bar. The garage has been thoughtfully upgraded with epoxy floor coating and a receptacle for an EV charger. Energy-efficient upgrades include upgraded PGT hurricane-rated windows and doors, as well as an upgraded AC unit with a heating pump. Enjoy an impressive community amenities, including a Miami-style heated resort-like swimming pool, sundeck, cabanas, outdoor kitchen, television, fire pit area, and a dog park for pet enthusiasts. Centrally located near I-275, premier shopping and dining, Raymond James Stadium, Al Lopez Park, Tampa International Airport, and a short commute to St. Pete and award-winning Pinellas County beaches. Don't miss your chance to own this exquisite residence—schedule a viewing today and make this dream home yours!
Location
State FL
County Hillsborough
Community Westshore Village Twnhms
Zoning PD
Interior
Interior Features Wet Bar
Heating Electric
Cooling Central Air
Flooring Carpet, Ceramic Tile
Fireplace false
Appliance Dishwasher, Dryer, Range, Refrigerator, Washer
Laundry Laundry Closet, Upper Level
Exterior
Exterior Feature Balcony
Garage Spaces 2.0
Community Features Pool
Utilities Available BB/HS Internet Available, Cable Connected, Natural Gas Connected, Water Connected
Roof Type Membrane
Attached Garage true
Garage true
Private Pool No
Building
Story 3
Entry Level Three Or More
Foundation Slab
Lot Size Range 0 to less than 1/4
Sewer Public Sewer
Water Public
Structure Type Block,Stucco
New Construction false
Construction Status Appraisal,Financing,Inspections
Schools
Elementary Schools Dickenson-Hb
Middle Schools Pierce-Hb
High Schools Jefferson
Others
Pets Allowed Breed Restrictions
HOA Fee Include Pool,Maintenance Structure,Other,Trash,Water
Senior Community No
Ownership Fee Simple
Monthly Total Fees $381
Membership Fee Required Required
Special Listing Condition None
Read Less

© 2024 My Florida Regional MLS DBA Stellar MLS. All Rights Reserved.
Bought with KELLER WILLIAMS TAMPA CENTRAL


